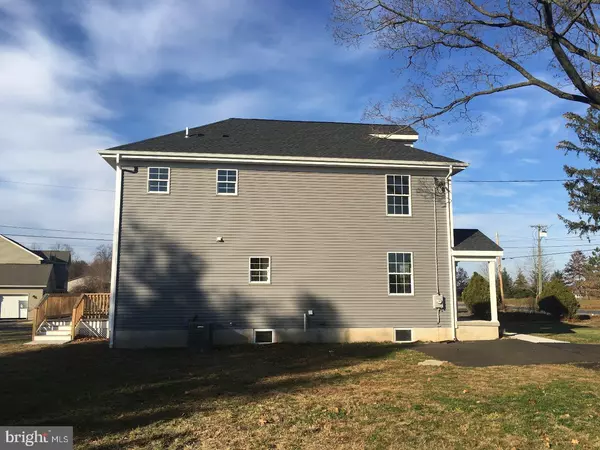For more information regarding the value of a property, please contact us for a free consultation.
Key Details
Sold Price $258,800
Property Type Single Family Home
Sub Type Detached
Listing Status Sold
Purchase Type For Sale
Square Footage 2,100 sqft
Price per Sqft $123
Subdivision None Available
MLS Listing ID 1000332433
Sold Date 03/23/18
Style Colonial
Bedrooms 4
Full Baths 2
Half Baths 1
HOA Y/N N
Abv Grd Liv Area 2,100
Originating Board TREND
Year Built 2016
Annual Tax Amount $7,273
Tax Year 2017
Lot Size 0.660 Acres
Acres 0.66
Lot Dimensions IRREGULAR
Property Description
This open floor plan home features new construction on an original footprint. Located in a semi rural area it was totally rehabbed with quality workmanship and materials thru out. As you enter thru the front door you are immediately greeted by an expansive open living room, dining room and breakfast area(with walk in bay) which you can define as you please because of the open plan. The continuous hardwood flooring leads you past numerous windows to the kitchen which features cherry cabinets with 42" wall cabinets, stainless appliances, expansive granite countertops, tile backsplash, eat at counter area and recessed and pendant lighting. Want to dine outside....open the adjacent sliding door onto the rear deck. Perfect for entertaining! Note the 2 piece crown molding, 2 panel doors, rounded drywall corners, 5" baseboard and attention to detail which carries thru out the home. The second floor consists of a master bedroom with double entry doors, crown molding and a master bath with 5' shower, ceramic floor and granite countertop. The balance of the 2nd floor has 2 additional bedrooms and a hall bath with ceramic floor and granite countertop. The third floor is a unique area which could be used as a fourth bedroom, playroom or office. Also..... take a look at 819 Delanco Road right next door MLS 6897904
Location
State NJ
County Burlington
Area Delanco Twp (20309)
Zoning I-2
Rooms
Other Rooms Living Room, Dining Room, Primary Bedroom, Bedroom 2, Bedroom 3, Kitchen, Bedroom 1, Other
Basement Full, Unfinished
Interior
Interior Features Primary Bath(s), Stall Shower, Dining Area
Hot Water Natural Gas
Heating Forced Air
Cooling Central A/C
Flooring Wood, Fully Carpeted, Tile/Brick
Equipment Built-In Range, Oven - Self Cleaning, Dishwasher, Energy Efficient Appliances, Built-In Microwave
Fireplace N
Window Features Bay/Bow,Energy Efficient
Appliance Built-In Range, Oven - Self Cleaning, Dishwasher, Energy Efficient Appliances, Built-In Microwave
Heat Source Natural Gas
Laundry Main Floor
Exterior
Exterior Feature Deck(s), Porch(es)
Utilities Available Cable TV
Water Access N
Roof Type Pitched
Accessibility None
Porch Deck(s), Porch(es)
Garage N
Building
Lot Description Irregular
Story 3+
Foundation Brick/Mortar
Sewer Public Sewer
Water Public
Architectural Style Colonial
Level or Stories 3+
Additional Building Above Grade
New Construction Y
Schools
School District Riverside Township Public Schools
Others
Senior Community No
Tax ID 09-02000-00018
Ownership Fee Simple
Read Less Info
Want to know what your home might be worth? Contact us for a FREE valuation!

Our team is ready to help you sell your home for the highest possible price ASAP

Bought with Deborah L Valvo • Weichert Realtors-Medford
GET MORE INFORMATION





