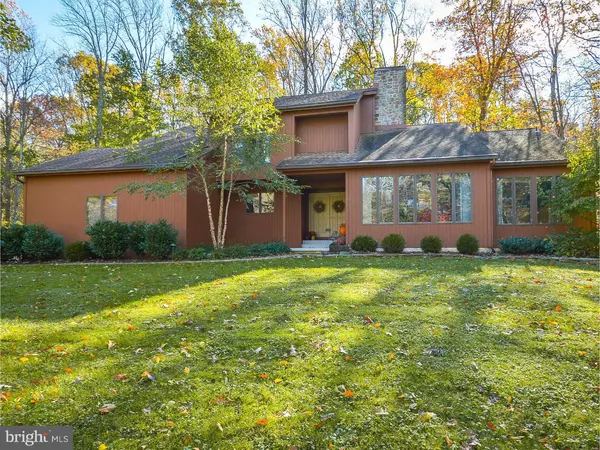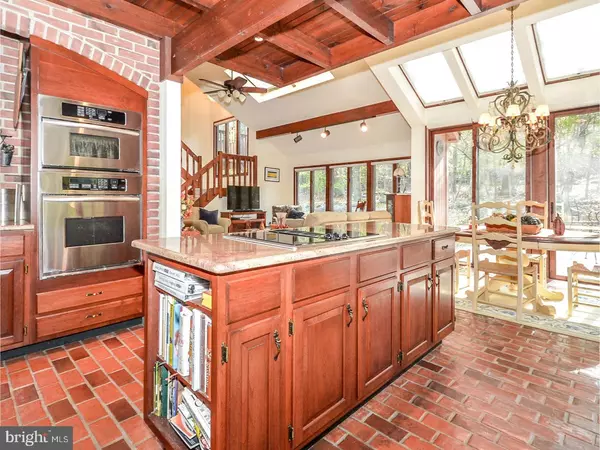For more information regarding the value of a property, please contact us for a free consultation.
Key Details
Sold Price $510,000
Property Type Single Family Home
Sub Type Detached
Listing Status Sold
Purchase Type For Sale
Square Footage 3,300 sqft
Price per Sqft $154
Subdivision Green Lane
MLS Listing ID 1003980273
Sold Date 03/16/18
Style Contemporary
Bedrooms 3
Full Baths 2
Half Baths 1
HOA Y/N N
Abv Grd Liv Area 3,300
Originating Board TREND
Year Built 1989
Tax Year 2018
Lot Size 5.150 Acres
Acres 5.15
Lot Dimensions 446
Property Description
Surround yourself with the beauty and wonder of all that nature has to offer when you enjoy living in this simply amazing home. The view is spectacular from every window and angle of this contemporary style residence. The moment you enter through the impressive double doors notice the generous size of all the rooms beginning with the entryway. Enjoy the open and airy feel of the interior floor plan. The family room opens directly to the kitchen and deck allowing unobstructed views of the beautiful grounds. Although a contemporary style home, the inside is warm & welcoming like a lovely mountain retreat. The kitchen is modern with granite counters, ceramic tile backsplash, stainless steel appliances, tile floor, island with cooktop, double wall oven, dishwasher and breakfast nook. The stunning double-sided hearth is stone from floor to ceiling. Imagine sitting by a cozy fire while watching a delicate snow fall outside. The formal living & dining rooms offer plenty of space for all your special occasions. The master bedroom includes a huge 4-piece bathroom with a recently updated tile shower, marble tile floors, soaking tub, skylights, double bowl vanity, walk-in closet, access to additional storage in the attic and private deck with a scenic view of the rear yard. Also on the second floor is a huge office that could easily be another generously sized bedroom. On the first floor are two ample sized bedrooms, a full-sized laundry room, a full bath, half bath and access to the 2-car attached garage. The walkout basement offers so many possibilities. Currently there is a workout area, workshop area and roughed-in plumbing for a future bathroom. Explore the many amenities & outdoor activities available nearby at the ever-popular Green Lane Park. Hike the Perkiomen Trail, boat on the lake, visit historic sites or picnic. Relax, dine alfresco, entertain, garden ? so many possibilities ? on the spacious deck and flagstone patio. If its privacy you crave, this 5+ acre property could be just what you're looking for. Make your way up the gently curved driveway to one of the most beautiful homes in the area. Don't miss out. Schedule your appointment to be wowed today!
Location
State PA
County Montgomery
Area Upper Frederick Twp (10655)
Zoning RP
Rooms
Other Rooms Living Room, Dining Room, Primary Bedroom, Bedroom 2, Kitchen, Family Room, Bedroom 1, Laundry, Other, Attic
Basement Full, Unfinished, Outside Entrance
Interior
Interior Features Primary Bath(s), Kitchen - Island, Skylight(s), Ceiling Fan(s), Exposed Beams, Stall Shower, Dining Area
Hot Water Electric
Heating Oil, Forced Air
Cooling Central A/C
Flooring Wood, Fully Carpeted, Tile/Brick
Fireplaces Number 1
Fireplaces Type Stone
Equipment Cooktop, Oven - Wall, Dishwasher, Built-In Microwave
Fireplace Y
Window Features Bay/Bow
Appliance Cooktop, Oven - Wall, Dishwasher, Built-In Microwave
Heat Source Oil
Laundry Main Floor
Exterior
Exterior Feature Deck(s), Patio(s), Porch(es), Balcony
Parking Features Inside Access
Garage Spaces 5.0
Utilities Available Cable TV
Water Access N
Roof Type Pitched,Shingle
Accessibility None
Porch Deck(s), Patio(s), Porch(es), Balcony
Attached Garage 2
Total Parking Spaces 5
Garage Y
Building
Lot Description Trees/Wooded, Front Yard, Rear Yard, SideYard(s)
Story 2
Sewer On Site Septic
Water Well
Architectural Style Contemporary
Level or Stories 2
Additional Building Above Grade
Structure Type Cathedral Ceilings,9'+ Ceilings
New Construction N
Schools
High Schools Boyertown Area Jhs-East
School District Boyertown Area
Others
Senior Community No
Tax ID 55-00-00478-403
Ownership Fee Simple
Read Less Info
Want to know what your home might be worth? Contact us for a FREE valuation!

Our team is ready to help you sell your home for the highest possible price ASAP

Bought with James Dietrich • RE/MAX 440 - Perkasie
GET MORE INFORMATION





