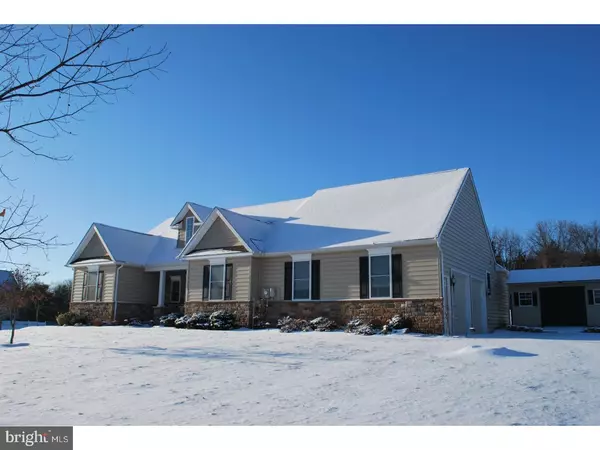For more information regarding the value of a property, please contact us for a free consultation.
Key Details
Sold Price $435,000
Property Type Single Family Home
Sub Type Detached
Listing Status Sold
Purchase Type For Sale
Square Footage 2,300 sqft
Price per Sqft $189
Subdivision Harleysville
MLS Listing ID 1004504559
Sold Date 03/05/18
Style Ranch/Rambler
Bedrooms 3
Full Baths 2
HOA Y/N N
Abv Grd Liv Area 1,820
Originating Board TREND
Year Built 2013
Annual Tax Amount $7,031
Tax Year 2018
Lot Size 1.100 Acres
Acres 1.1
Lot Dimensions 264
Property Description
Amazing almost new SEMI Custom Rancher situated on a spacious 1 acre lot. This Ultra Green Home features a Solar City Power System and LED lighting saving you tons of money on your electric bills. If you are looking to downsize or get onto one floor, you have found your new home. The open floor plan is bright and cherry and is well thought out. The first floor features a dramatic entrance foyer opening into the cozy Great Room with a warm and inviting Propane Fireplace and sparkling Hardwood Floors. Beautiful Kitchen with two-tiered Granite Counter tops that provide the perfect Breakfast Bar. Beautiful Aristocraft 42" maple easy-close cabinets and all stainless steel appliances. Retire to the Master Bedroom Suite which features a large Master Bath with a corner soaking tub and shower and ceramic tile floor and large double walk-in closets. There are two Additional Bedrooms of very adequate size and a full Hall Bath with ceramic tile. Have a BBQ on the spacious Rear Concrete Patio complete with a Sun Setter Awning. The Full Basement is partially finished and provides a great Rec Room or Work-Out Room with tons of storage and a walk-out Bilco Door. The entire Basement could easily be finished. Over sized 2-car Garage with plenty of room for tools and toys. The rear yard is fenced in with aluminum fencing providing a safe place for young ones or pets. There is also a convenient Storage Shed for lawn tools. This is an amazing home with many upgrades just waiting for you to make it home.The Solar City Power system is a 20 year No cost fully guaranteed lease. Please see the Listing agent for full detail. Great savings on your electric bill. Just minutes to shopping, Spring Mount ski area, Hiking and biking on the popular Perkiomen Trail.15 minutes to the Pa. Turnpike and Merk. Relo ready Fast settlement possible.
Location
State PA
County Montgomery
Area Upper Salford Twp (10662)
Zoning R1
Rooms
Other Rooms Living Room, Dining Room, Primary Bedroom, Bedroom 2, Kitchen, Family Room, Bedroom 1, Attic
Basement Full, Outside Entrance
Interior
Interior Features Primary Bath(s), Kitchen - Island, Butlers Pantry, Ceiling Fan(s), Kitchen - Eat-In
Hot Water Propane
Heating Propane, Forced Air
Cooling Central A/C
Flooring Wood, Fully Carpeted, Tile/Brick
Fireplaces Number 1
Fireplaces Type Gas/Propane
Equipment Oven - Self Cleaning, Disposal, Energy Efficient Appliances, Built-In Microwave
Fireplace Y
Window Features Energy Efficient
Appliance Oven - Self Cleaning, Disposal, Energy Efficient Appliances, Built-In Microwave
Heat Source Bottled Gas/Propane
Laundry Main Floor
Exterior
Exterior Feature Patio(s)
Garage Spaces 2.0
Fence Other
Utilities Available Cable TV
Water Access N
Roof Type Pitched,Shingle
Accessibility None
Porch Patio(s)
Attached Garage 2
Total Parking Spaces 2
Garage Y
Building
Lot Description Corner, Level, Open, Front Yard, Rear Yard, SideYard(s)
Story 1
Foundation Concrete Perimeter
Sewer On Site Septic
Water Well
Architectural Style Ranch/Rambler
Level or Stories 1
Additional Building Above Grade, Below Grade, Shed
Structure Type Cathedral Ceilings,9'+ Ceilings
New Construction N
Schools
School District Souderton Area
Others
Senior Community No
Tax ID 62-00-00848-008
Ownership Fee Simple
Security Features Security System
Acceptable Financing Conventional, VA, FHA 203(b)
Listing Terms Conventional, VA, FHA 203(b)
Financing Conventional,VA,FHA 203(b)
Read Less Info
Want to know what your home might be worth? Contact us for a FREE valuation!

Our team is ready to help you sell your home for the highest possible price ASAP

Bought with Dorothy A Jakuboski • Coldwell Banker Hearthside-Lahaska
GET MORE INFORMATION





