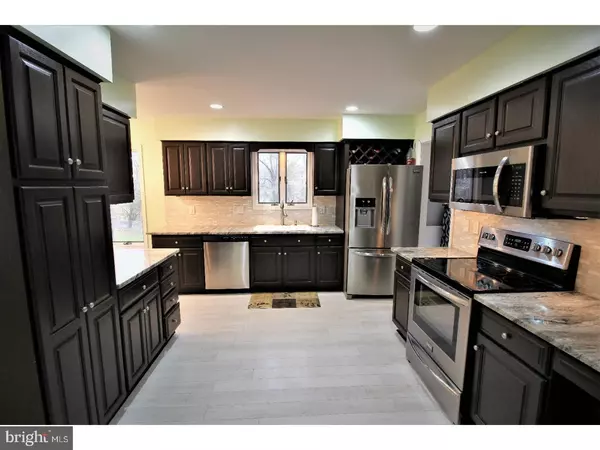For more information regarding the value of a property, please contact us for a free consultation.
Key Details
Sold Price $350,000
Property Type Single Family Home
Sub Type Detached
Listing Status Sold
Purchase Type For Sale
Square Footage 2,181 sqft
Price per Sqft $160
Subdivision Harleysville
MLS Listing ID 1004240867
Sold Date 02/28/18
Style Cape Cod,Other
Bedrooms 4
Full Baths 2
Half Baths 1
HOA Y/N N
Abv Grd Liv Area 1,676
Originating Board TREND
Year Built 1986
Annual Tax Amount $6,298
Tax Year 2018
Lot Size 0.972 Acres
Acres 0.97
Lot Dimensions 25
Property Description
Welcome to this wonderful custom cape home located in the heart of Harleysville. This 4 bed, 2.5 bath home sits on just under one acre of land and has everything one could ask for in their dream home. The long driveway leads up to a two car garage and places this home in the perfect setting, far off the road and backed by a gorgeous wooded area. When you enter this home you are greeted by a grand 2-story foyer leading into the living room where you will notice an amazing brick wood burning fireplace. As well as three large new windows providing plenty of natural light into the room and a fantastic view onto the front yard. Coming into the kitchen which was just upgraded and updated with brand new high end stainless appliances and top tier granite counter tops. Surrounding the kitchen is plenty of cabinets and storage space. These cabinets are all equipped with undercabinet lighting which has a dimming feature for those quite nights. A big hit with this kitchen and very HGTV is this exposed white washed brick that is just an awesome feature to have. Alongside the kitchen is the perfect little breakfast nook with a great big window overlooking the rear yard. The formal dining room has a 2nd brick fireplace, this one is fed by natural gas for a quick flame during family dinners. This dining area is surrounded by beautiful wainscoting, and provides access to the large 2nd floor deck. Another highly favorable feature of this home which has become quite hard to find these days is the first floor master suite with full bath and walk in closet space. The 2nd floor has an additional 3 bedrooms and full bath as well. Below the home is a fully finished basement including a home office and extra living space as well as an extra room leading onto the rear yard to use however you desire. As you walk onto the multi-level back deck you will notice the size of the fenced in rear yard which backs up to the Indian creek. This home includes all brand new appliances as well as a recently installed heating and air conditioning systems. This location is perfect with plenty of shopping and restaurants nearby, as well as being close to major road ways like I-476 and rt-309 for easy commuting.
Location
State PA
County Montgomery
Area Lower Salford Twp (10650)
Zoning R3
Rooms
Other Rooms Living Room, Dining Room, Primary Bedroom, Bedroom 2, Bedroom 3, Kitchen, Family Room, Bedroom 1, Other
Basement Full, Outside Entrance, Fully Finished
Interior
Interior Features Primary Bath(s), Butlers Pantry, Ceiling Fan(s), Kitchen - Eat-In
Hot Water Electric
Heating Electric, Heat Pump - Electric BackUp, Forced Air
Cooling Central A/C
Flooring Wood, Fully Carpeted, Vinyl, Tile/Brick
Fireplaces Number 2
Fireplaces Type Brick, Gas/Propane
Equipment Oven - Self Cleaning, Dishwasher, Refrigerator, Disposal, Built-In Microwave
Fireplace Y
Window Features Energy Efficient
Appliance Oven - Self Cleaning, Dishwasher, Refrigerator, Disposal, Built-In Microwave
Heat Source Electric
Laundry Main Floor
Exterior
Exterior Feature Deck(s)
Garage Spaces 5.0
Utilities Available Cable TV
Water Access N
Roof Type Pitched,Shingle
Accessibility None
Porch Deck(s)
Total Parking Spaces 5
Garage N
Building
Story 2
Sewer On Site Septic
Water Public
Architectural Style Cape Cod, Other
Level or Stories 2
Additional Building Above Grade, Below Grade
Structure Type Cathedral Ceilings,9'+ Ceilings
New Construction N
Schools
School District Souderton Area
Others
Senior Community No
Tax ID 50-00-02675-578
Ownership Fee Simple
Acceptable Financing Conventional, VA, FHA 203(b), USDA
Listing Terms Conventional, VA, FHA 203(b), USDA
Financing Conventional,VA,FHA 203(b),USDA
Read Less Info
Want to know what your home might be worth? Contact us for a FREE valuation!

Our team is ready to help you sell your home for the highest possible price ASAP

Bought with Jeffrey P Silva • Keller Williams Main Line
GET MORE INFORMATION





