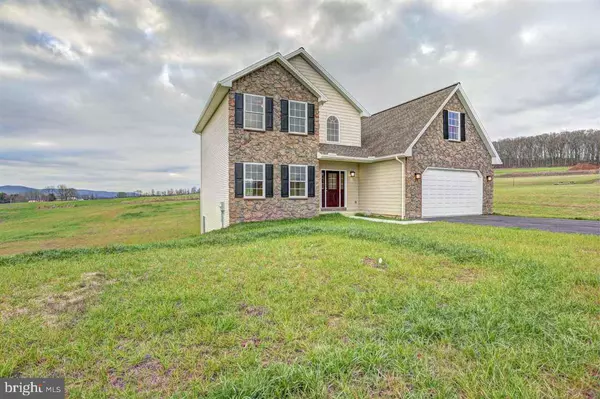For more information regarding the value of a property, please contact us for a free consultation.
Key Details
Sold Price $274,900
Property Type Single Family Home
Sub Type Detached
Listing Status Sold
Purchase Type For Sale
Square Footage 2,324 sqft
Price per Sqft $118
Subdivision Pheasant Hill
MLS Listing ID 1005894599
Sold Date 04/22/16
Style Traditional
Bedrooms 3
Full Baths 2
Half Baths 1
HOA Y/N N
Abv Grd Liv Area 2,324
Originating Board GHAR
Year Built 2015
Annual Tax Amount $5,600
Tax Year 2016
Lot Size 1.060 Acres
Acres 1.06
Lot Dimensions 154X295X150X295
Property Description
Open your front door to bright amazing FOY w/ cathedral ceiling. Open floor layout w/ oversized LR. Gorgeous new build on over an acre with beautiful hardwoods/tile, LG functional KIT w/ pendant lighting over island. Whirlpool tub & WI closet w/ MB. Use Bonus room over GRG as 4th bed or 2nd Flr FR! Pex, heat pump, concrete poured walls adds to the modern construction w/ an unobstructed west/southern view walk out basement w/ more sliding doors ready to be finished. This is rural community excellence!
Location
State PA
County Dauphin
Area Wayne Twp (14067)
Rooms
Other Rooms Dining Room, Primary Bedroom, Bedroom 2, Bedroom 3, Bedroom 4, Bedroom 5, Kitchen, Den, Foyer, Bedroom 1, Laundry, Other, Bedroom 6
Basement Poured Concrete, Daylight, Partial, Walkout Level, Full, Interior Access
Interior
Interior Features Breakfast Area, Dining Area, Formal/Separate Dining Room
Heating Heat Pump(s), Programmable Thermostat
Cooling Ceiling Fan(s), Heat Pump(s)
Equipment Microwave, Dishwasher, Oven/Range - Electric
Fireplace N
Appliance Microwave, Dishwasher, Oven/Range - Electric
Exterior
Exterior Feature Deck(s), Patio(s), Porch(es)
Parking Features Garage Door Opener
Garage Spaces 2.0
Water Access N
Roof Type Fiberglass,Asphalt
Accessibility None
Porch Deck(s), Patio(s), Porch(es)
Road Frontage Private
Attached Garage 2
Total Parking Spaces 2
Garage Y
Building
Lot Description Cleared
Story 2
Sewer Private Sewer
Water Well
Architectural Style Traditional
Level or Stories 2
Additional Building Above Grade, Below Grade
New Construction Y
Schools
High Schools Halifax Area
School District Halifax Area
Others
Senior Community No
Tax ID 67-008-117
Ownership Other
SqFt Source Estimated
Security Features Smoke Detector
Acceptable Financing Conventional, VA, FHA, Cash
Listing Terms Conventional, VA, FHA, Cash
Financing Conventional,VA,FHA,Cash
Special Listing Condition Standard
Read Less Info
Want to know what your home might be worth? Contact us for a FREE valuation!

Our team is ready to help you sell your home for the highest possible price ASAP

Bought with Stacy Trout • RE/MAX 1st Advantage
GET MORE INFORMATION





