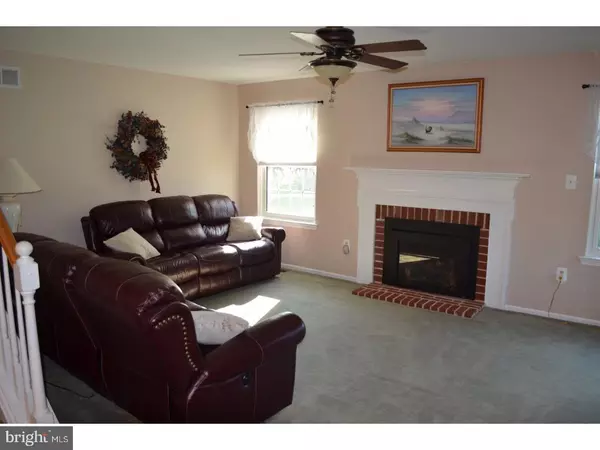For more information regarding the value of a property, please contact us for a free consultation.
Key Details
Sold Price $229,000
Property Type Townhouse
Sub Type Interior Row/Townhouse
Listing Status Sold
Purchase Type For Sale
Square Footage 1,848 sqft
Price per Sqft $123
Subdivision Fox Ridge
MLS Listing ID 1000463295
Sold Date 11/03/17
Style Colonial
Bedrooms 3
Full Baths 2
Half Baths 1
HOA Fees $106/mo
HOA Y/N Y
Abv Grd Liv Area 1,848
Originating Board TREND
Year Built 1992
Annual Tax Amount $3,881
Tax Year 2017
Lot Size 3,600 Sqft
Acres 0.08
Lot Dimensions 36X100
Property Description
Beautiful, secluded and well-appointed 3 bedrooms and 2.5 bath end unit in Limerick Township, Fox Ridge Community, inside the highly competitive and desirable Spring-Ford School District. Upon entering the main foyer, you come into an open living area with spacious dining and living rooms. A cozy gas fueled fireplace brings both ambiance and economy as it heats the first floor. The formal dining room is encircled by crown molding and chair rail while sporting a solid and natural hard wood floor. As you move into the free-flowing and well-maintained eat-in kitchen, while you entertain guests you can utilize the full size walk-in pantry for all your household needs. A well maintained and updated deck allows for stunning views that overlook a tree farm that backs up to the secluded community. Energy saving windows offer amazing privacy with a lifetime warranty for addition piece of mind and are uniquely complimented with Bali Blinds. Upstairs, you come upon the spacious Master Bedroom with a walk-in closet and master bathroom with dual sinks, soaking tub and stand-up shower. Two more additional secondary bedrooms are complemented with a separate guest bathroom. Additional highlights include a fully finished basement that offers an office with swing wide French doors and built-in shelving for the stay at home entrepreneur. This home is a must see!
Location
State PA
County Montgomery
Area Limerick Twp (10637)
Zoning R5
Rooms
Other Rooms Living Room, Dining Room, Primary Bedroom, Bedroom 2, Kitchen, Family Room, Basement, Bedroom 1, Other, Office
Basement Full
Interior
Interior Features Kitchen - Eat-In
Hot Water Natural Gas
Cooling Central A/C
Fireplaces Number 1
Fireplace Y
Heat Source Natural Gas
Laundry Basement
Exterior
Water Access N
Accessibility None
Garage N
Building
Story 2
Sewer Public Sewer
Water Public
Architectural Style Colonial
Level or Stories 2
Additional Building Above Grade
New Construction N
Schools
High Schools Spring-Ford Senior
School District Spring-Ford Area
Others
Senior Community No
Tax ID 37-00-00347-498
Ownership Fee Simple
Read Less Info
Want to know what your home might be worth? Contact us for a FREE valuation!

Our team is ready to help you sell your home for the highest possible price ASAP

Bought with John Berk • BHHS Fox & Roach-Malvern
GET MORE INFORMATION





