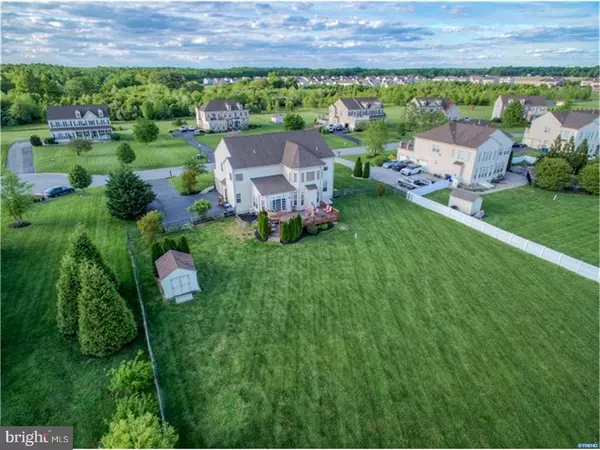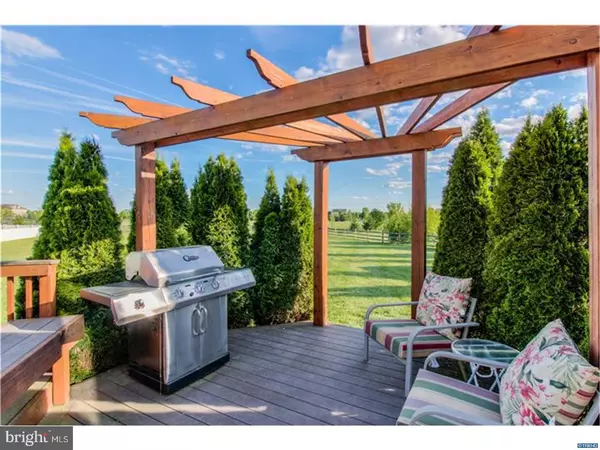For more information regarding the value of a property, please contact us for a free consultation.
Key Details
Sold Price $471,000
Property Type Single Family Home
Sub Type Detached
Listing Status Sold
Purchase Type For Sale
Square Footage 3,600 sqft
Price per Sqft $130
Subdivision Bay Pointe
MLS Listing ID 1000064918
Sold Date 06/30/17
Style Colonial
Bedrooms 4
Full Baths 2
Half Baths 1
HOA Fees $30/ann
HOA Y/N Y
Abv Grd Liv Area 3,600
Originating Board TREND
Year Built 2004
Annual Tax Amount $3,444
Tax Year 2016
Lot Size 0.940 Acres
Acres 0.94
Lot Dimensions 136.10 X 300
Property Description
SPECTACTULAR Cambridge Classic Americana on a PREMIUM .94 acre cul-de-sac lot with a covered front porch. Located in the APPOQUINIMINK School District ABOVE the Canal this home offers 4 bedrooms, 2 1/2 baths, and a 2 car garage. Situated in the back of the community this home is simply ready to go! The main floor features a gorgeous gourmet kitchen with granite counter tops, center island, electric cook top, double wall oven, mounted microwave and a deep sink. The main floor also offers a 2 story foyer, butterfly staircase, formal living and dining rooms, study, 2 story family room with gas fireplace, sun room and laundry/mud room. The upper level features an owner's suite with cathedral ceiling, spacious sitting room, 2 walk-in closets, and a luxury owner's bathroom with separate vanities, large soaking tub, and a stall shower. The partially finished basement is spacious and includes a bilco and is just waiting for the finishing touches. The back yard is just jaw dropping as it includes a spacious maintenance free 2 tiered deck with a pergola and built-in bench seating, privacy landscaping, a shed and is fenced for your enjoyment. Light fixtures, faucets, door knobs and hinges have been appropriately updated to oil aged bronze to modern the home. 2 Car side entry garage and absolutely stunning landscaping and curb appeal. Don't wait to see this one!
Location
State DE
County New Castle
Area Newark/Glasgow (30905)
Zoning NC21
Direction North
Rooms
Other Rooms Living Room, Dining Room, Primary Bedroom, Bedroom 2, Bedroom 3, Kitchen, Family Room, Bedroom 1, Laundry, Other, Attic
Basement Full, Unfinished
Interior
Interior Features Primary Bath(s), Butlers Pantry, Stall Shower, Kitchen - Eat-In
Hot Water Natural Gas
Heating Gas, Forced Air
Cooling Central A/C
Flooring Wood, Fully Carpeted, Tile/Brick
Fireplaces Number 1
Fireplaces Type Marble, Gas/Propane
Equipment Cooktop, Oven - Double, Dishwasher, Built-In Microwave
Fireplace Y
Appliance Cooktop, Oven - Double, Dishwasher, Built-In Microwave
Heat Source Natural Gas
Laundry Main Floor
Exterior
Exterior Feature Deck(s), Porch(es)
Parking Features Inside Access
Garage Spaces 5.0
Fence Other
Utilities Available Cable TV
Amenities Available Tennis Courts, Tot Lots/Playground
Water Access N
Roof Type Pitched,Shingle
Accessibility None
Porch Deck(s), Porch(es)
Attached Garage 2
Total Parking Spaces 5
Garage Y
Building
Lot Description Cul-de-sac, Level, Front Yard, Rear Yard, SideYard(s)
Story 2
Foundation Concrete Perimeter
Sewer On Site Septic
Water Public
Architectural Style Colonial
Level or Stories 2
Additional Building Above Grade
Structure Type Cathedral Ceilings,9'+ Ceilings
New Construction N
Schools
Elementary Schools Olive B. Loss
Middle Schools Alfred G. Waters
High Schools Appoquinimink
School District Appoquinimink
Others
HOA Fee Include Common Area Maintenance,Snow Removal
Senior Community No
Tax ID 1104900024
Ownership Fee Simple
Acceptable Financing Conventional, VA, FHA 203(b), USDA
Listing Terms Conventional, VA, FHA 203(b), USDA
Financing Conventional,VA,FHA 203(b),USDA
Read Less Info
Want to know what your home might be worth? Contact us for a FREE valuation!

Our team is ready to help you sell your home for the highest possible price ASAP

Bought with Kristin N Lewis • Integrity Real Estate
GET MORE INFORMATION





