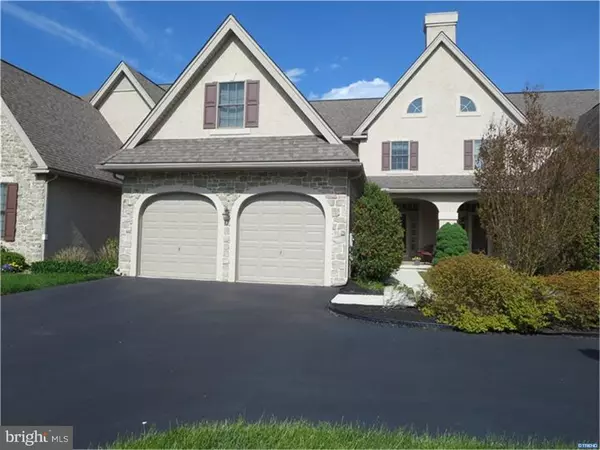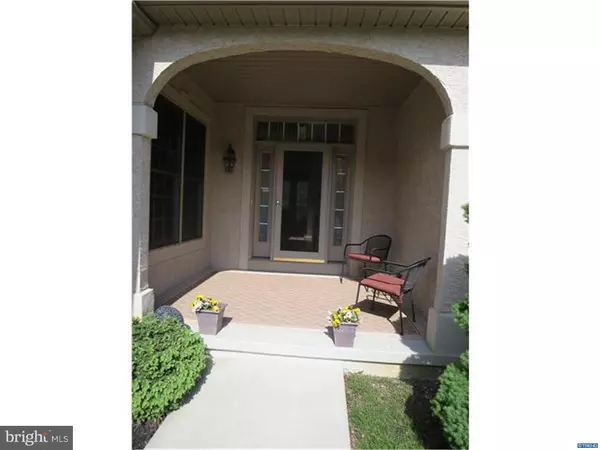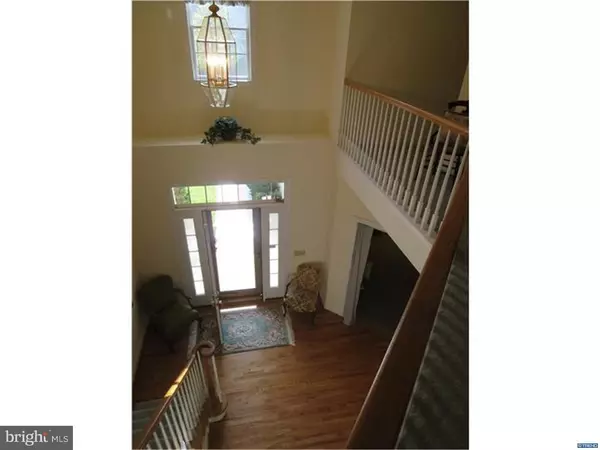For more information regarding the value of a property, please contact us for a free consultation.
Key Details
Sold Price $365,000
Property Type Townhouse
Sub Type Interior Row/Townhouse
Listing Status Sold
Purchase Type For Sale
Square Footage 2,650 sqft
Price per Sqft $137
Subdivision Paper Mill Falls
MLS Listing ID 1003950611
Sold Date 08/08/16
Style Carriage House
Bedrooms 2
Full Baths 3
HOA Fees $125/ann
HOA Y/N Y
Abv Grd Liv Area 2,650
Originating Board TREND
Year Built 2000
Annual Tax Amount $3,756
Tax Year 2015
Lot Size 4,356 Sqft
Acres 0.1
Lot Dimensions 32 X 138
Property Description
This stylish cul-de-sac home in the picturesque 55+ community of Paper Mill Falls is absolutely charming. The thoughtful design of the open interior provides an eye-catching great room adorned with a handsome gas fireplace surround, crown molding, wainscoting, and oak flooring. Gently colored walls matched against crisp white trim add to the appeal of this space. Entertaining is a dream in the spacious kitchen featuring honey-colored cabinets, breakfast bar and a seemingly endless amount of counter space. The adjoining den provides a casual spot to curl up with your new favorite best seller. French doors lead out to the expansive rear deck and cozy yard backing to woodland. Notably generous in size, the owner's suite boasts two walk-in closets, stall shower, double vanity, and Jacuzzi jetted tub. Add together the tucked away location, yet easy access to all downtown Newark and surrounding communities have to offer, to complete the exceptional value of this meticulously cared for home.
Location
State DE
County New Castle
Area Newark/Glasgow (30905)
Zoning RS
Direction West
Rooms
Other Rooms Living Room, Dining Room, Primary Bedroom, Kitchen, Bedroom 1, Other, Attic
Basement Full, Drainage System
Interior
Interior Features Primary Bath(s), Butlers Pantry, Ceiling Fan(s), Stall Shower, Breakfast Area
Hot Water Natural Gas
Heating Gas, Forced Air
Cooling Central A/C
Flooring Wood, Fully Carpeted, Tile/Brick
Fireplaces Number 1
Fireplaces Type Marble
Equipment Oven - Self Cleaning, Dishwasher, Disposal
Fireplace Y
Window Features Energy Efficient
Appliance Oven - Self Cleaning, Dishwasher, Disposal
Heat Source Natural Gas
Laundry Main Floor
Exterior
Exterior Feature Deck(s), Porch(es)
Parking Features Inside Access, Garage Door Opener
Garage Spaces 4.0
Utilities Available Cable TV
Water Access N
Roof Type Pitched,Shingle
Accessibility None
Porch Deck(s), Porch(es)
Attached Garage 2
Total Parking Spaces 4
Garage Y
Building
Lot Description Level, Open, Rear Yard
Story 2
Foundation Concrete Perimeter
Sewer Public Sewer
Water Public
Architectural Style Carriage House
Level or Stories 2
Additional Building Above Grade
Structure Type 9'+ Ceilings,High
New Construction N
Schools
Elementary Schools Downes
Middle Schools Shue-Medill
High Schools Newark
School District Christina
Others
HOA Fee Include Common Area Maintenance,Lawn Maintenance,Snow Removal,All Ground Fee
Senior Community Yes
Tax ID 1800900111
Ownership Fee Simple
Read Less Info
Want to know what your home might be worth? Contact us for a FREE valuation!

Our team is ready to help you sell your home for the highest possible price ASAP

Bought with Steve R Altshuler • Patterson-Schwartz-Newark
GET MORE INFORMATION





