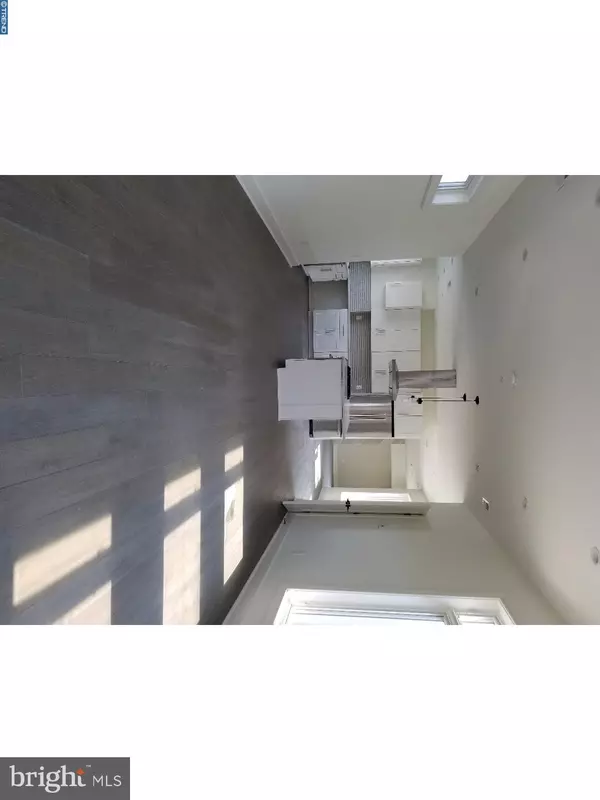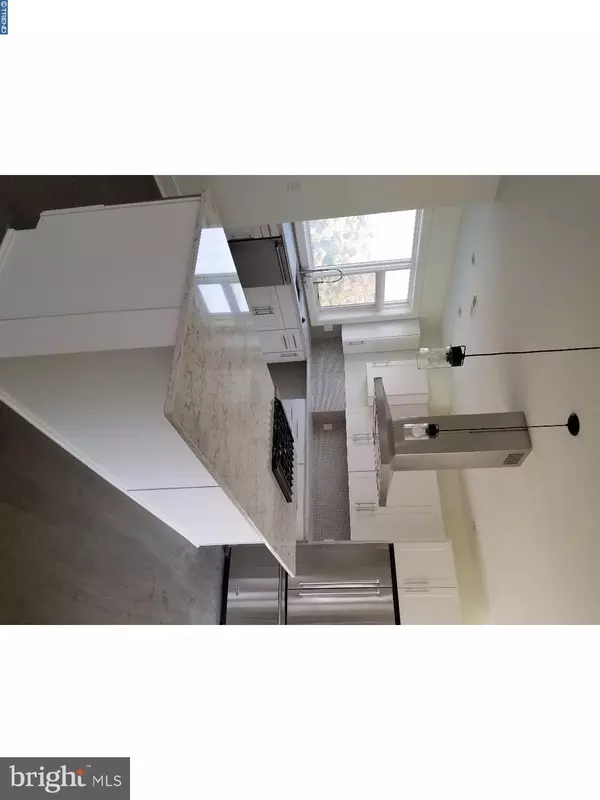For more information regarding the value of a property, please contact us for a free consultation.
Key Details
Sold Price $860,000
Property Type Townhouse
Sub Type Interior Row/Townhouse
Listing Status Sold
Purchase Type For Sale
Square Footage 3,800 sqft
Price per Sqft $226
Subdivision Pennsport
MLS Listing ID 1003245643
Sold Date 09/13/17
Style Contemporary
Bedrooms 4
Full Baths 3
Half Baths 1
HOA Y/N N
Abv Grd Liv Area 3,800
Originating Board TREND
Year Built 2017
Annual Tax Amount $2,149
Tax Year 2017
Lot Size 1,574 Sqft
Acres 0.04
Lot Dimensions 106X23
Property Description
Outstanding new construction to be ready for Summer! Bold and eye catching, this contemporary 4 Bedroom with 3.5 Baths can be ready just in time for summer fun! 2 car parking with driveway and attached Garage. Very high ceilings in Garage offer storage options, 3 celestry windows, and insulated automatic door. The completely tiled first floor with a full bathroom, closet, Den/Office option, and 1st floor bedroom! This bedroom has a large 6ft closet and three windows-The perfect guest suite! On the second floor, to the East you will find a large living room with 2 bay windows, gas fireplace with built in TV center above plus Recessed lights and gleaming hardwood floors throughout. To the West is your Eat In Kitchen with it's own bay window, extra large island, stainless steel appliances, closet/pantry combo. Love to entertain You will love the MEGA BIG dining room, approx. 32 feet long. Double glass doors offer amazing city views! 3rd floor features your HUGE Master Bedroom Suite. Generous master bath with celestry windows allow natural sunlight to stream in. 9 ft. shower, double sinks, and linen closet. 7x10 Walk In closet. 3rd floor also features an enclosed large 7 ft wide washer/dryer station with gas hookups. HUGE 18x18 pilot house with wet bar and powder room! 6 windows and glass doors that open to a roof deck with impressive views of the Ben Franklin Bridge & City Hall. Steps away from Penn's Landing, Italian Market, and South Street. Just minutes to I95, 676 and 76. Tax abatement too! Tax amount to be determined.
Location
State PA
County Philadelphia
Area 19147 (19147)
Zoning RSA5
Rooms
Other Rooms Living Room, Dining Room, Primary Bedroom, Bedroom 2, Bedroom 3, Kitchen, Family Room, Bedroom 1, Other
Interior
Interior Features Primary Bath(s), Kitchen - Island, Butlers Pantry, Kitchen - Eat-In
Hot Water Natural Gas
Heating Gas, Forced Air, Zoned, Energy Star Heating System
Cooling Central A/C, Energy Star Cooling System
Flooring Wood, Tile/Brick
Fireplaces Number 1
Fireplaces Type Gas/Propane
Equipment Dishwasher, Refrigerator, Energy Efficient Appliances
Fireplace Y
Window Features Bay/Bow
Appliance Dishwasher, Refrigerator, Energy Efficient Appliances
Heat Source Natural Gas
Laundry Upper Floor
Exterior
Exterior Feature Roof
Parking Features Inside Access, Garage Door Opener
Garage Spaces 2.0
Water Access N
Roof Type Flat
Accessibility None
Porch Roof
Attached Garage 1
Total Parking Spaces 2
Garage Y
Building
Story 3+
Sewer Public Sewer
Water Public
Architectural Style Contemporary
Level or Stories 3+
Additional Building Above Grade
Structure Type 9'+ Ceilings
New Construction Y
Schools
High Schools Horace Furness
School District The School District Of Philadelphia
Others
Senior Community No
Tax ID 021160508
Ownership Fee Simple
Read Less Info
Want to know what your home might be worth? Contact us for a FREE valuation!

Our team is ready to help you sell your home for the highest possible price ASAP

Bought with Nigel T Richards • Coldwell Banker Realty
GET MORE INFORMATION





