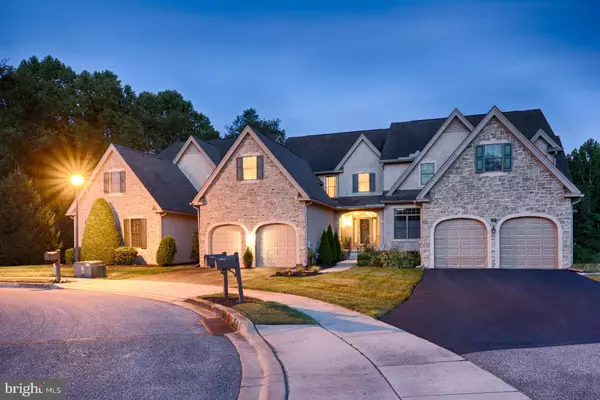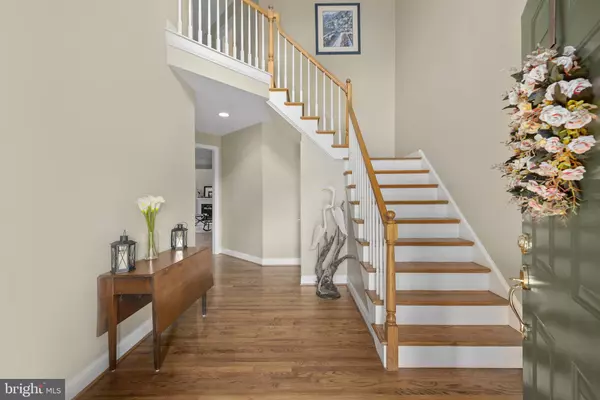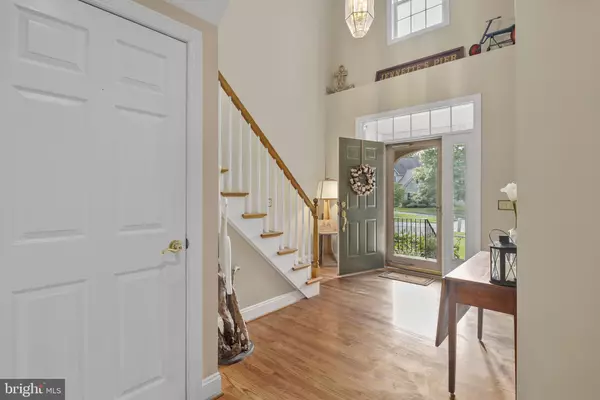For more information regarding the value of a property, please contact us for a free consultation.
Key Details
Sold Price $385,000
Property Type Townhouse
Sub Type Interior Row/Townhouse
Listing Status Sold
Purchase Type For Sale
Square Footage 3,100 sqft
Price per Sqft $124
Subdivision Paper Mill Falls
MLS Listing ID DENC486126
Sold Date 10/07/19
Style Traditional
Bedrooms 3
Full Baths 2
Half Baths 1
HOA Fees $125/ann
HOA Y/N Y
Abv Grd Liv Area 3,100
Originating Board BRIGHT
Year Built 2001
Annual Tax Amount $4,765
Tax Year 2018
Lot Size 3,920 Sqft
Acres 0.09
Property Description
Stunning home in the desirable 55+ community of Paper Mill Falls. Follow the inviting curb appeal onto the covered porch and two story foyer with a turned oak staircase and hardwood floors. Home boasts a dramatic great room, flooded with light which leads to a large deck with retractable awnings. Hardwood flooring in the large formal dining room extends to the kitchen with unlimited counter and cupboard space including a work island and breakfast room. Through the back of the kitchen is a sizable laundry room with utility sink, shelving and closet storage as well as inside access to the home's two car garage. The bright and airy master suite includes a jetted tub, walk-in shower, and double vanity that wraps half way around the bath. On the second floor is a lovely loft sitting area shared by two additional spacious bedrooms, another full bath, and closets galore, including a custom cedar-lined closet. The unfinished basement offers unlimited potential with high ceiling and a walkout door. Within walking distance are the City of Newark Karpinski Park and the Newark Reservoir with walk way. Convenient to Main Street Newark, UD campus, and White Clay Creek State Park.
Location
State DE
County New Castle
Area Newark/Glasgow (30905)
Zoning 18RS
Rooms
Other Rooms Living Room, Dining Room, Primary Bedroom, Bedroom 2, Bedroom 3, Kitchen, Breakfast Room, Laundry, Loft
Basement Full, Outside Entrance, Unfinished
Main Level Bedrooms 1
Interior
Interior Features Breakfast Area, Cedar Closet(s), Entry Level Bedroom, Kitchen - Island, Primary Bath(s), Recessed Lighting, Skylight(s), WhirlPool/HotTub, Wood Floors
Heating Forced Air
Cooling Central A/C
Flooring Carpet, Tile/Brick, Wood
Fireplaces Number 1
Fireplaces Type Gas/Propane
Equipment Dishwasher, Disposal, Dryer - Electric, Oven/Range - Electric, Range Hood, Refrigerator, Washer, Water Heater
Fireplace Y
Appliance Dishwasher, Disposal, Dryer - Electric, Oven/Range - Electric, Range Hood, Refrigerator, Washer, Water Heater
Heat Source Natural Gas
Laundry Main Floor
Exterior
Exterior Feature Deck(s)
Parking Features Garage - Front Entry, Garage Door Opener, Inside Access
Garage Spaces 4.0
Water Access N
Roof Type Shingle
Accessibility None
Porch Deck(s)
Attached Garage 2
Total Parking Spaces 4
Garage Y
Building
Story 2
Sewer Public Sewer
Water Public
Architectural Style Traditional
Level or Stories 2
Additional Building Above Grade, Below Grade
New Construction N
Schools
School District Christina
Others
HOA Fee Include Common Area Maintenance,Lawn Maintenance,Snow Removal
Senior Community Yes
Age Restriction 55
Tax ID 18-015.00-126
Ownership Fee Simple
SqFt Source Assessor
Horse Property N
Special Listing Condition Standard
Read Less Info
Want to know what your home might be worth? Contact us for a FREE valuation!

Our team is ready to help you sell your home for the highest possible price ASAP

Bought with Teresa Marie Foster • Meyer & Meyer Realty
GET MORE INFORMATION





