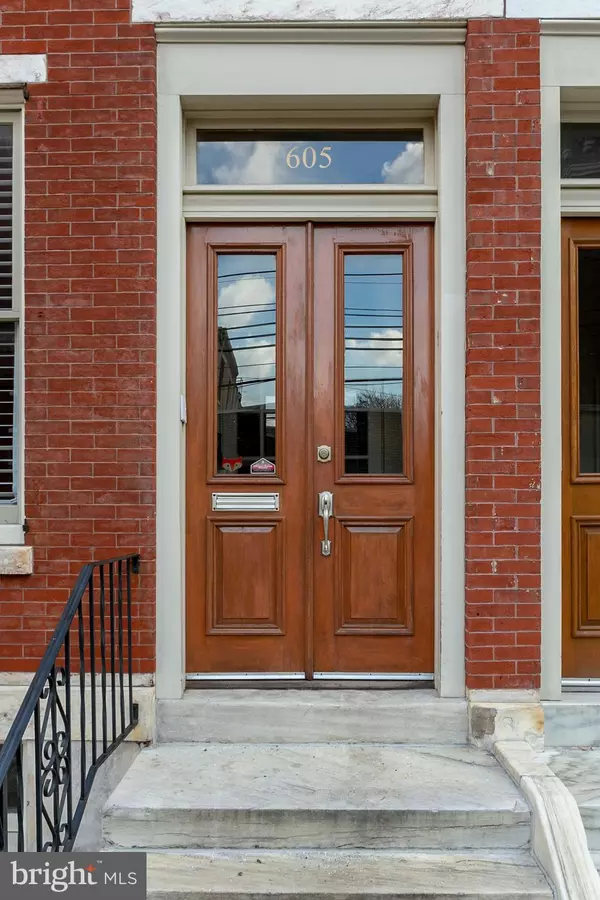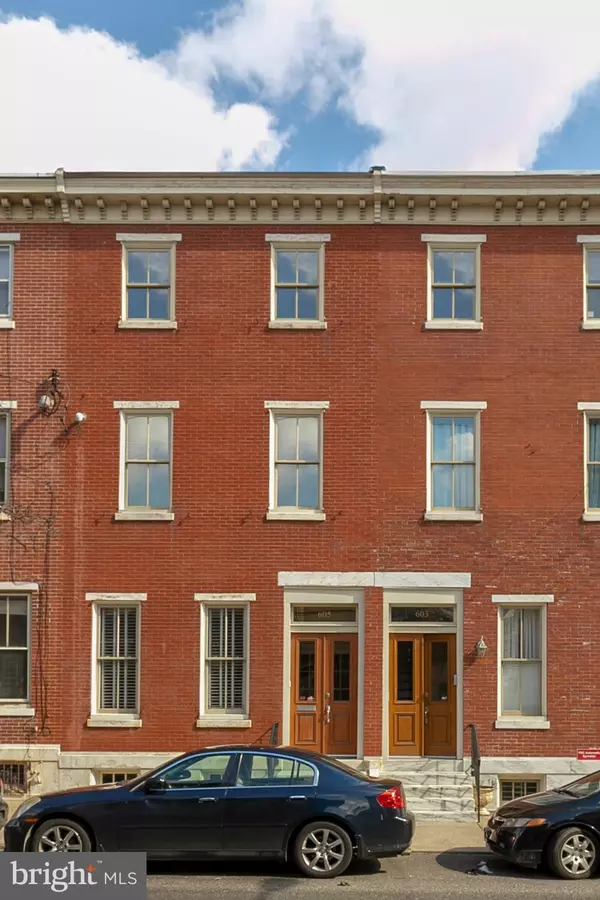For more information regarding the value of a property, please contact us for a free consultation.
Key Details
Sold Price $597,500
Property Type Townhouse
Sub Type Interior Row/Townhouse
Listing Status Sold
Purchase Type For Sale
Square Footage 2,636 sqft
Price per Sqft $226
Subdivision Spring Garden
MLS Listing ID PAPH803824
Sold Date 09/16/19
Style Traditional
Bedrooms 4
Full Baths 2
Half Baths 2
HOA Y/N N
Abv Grd Liv Area 2,636
Originating Board BRIGHT
Annual Tax Amount $6,823
Tax Year 2020
Lot Size 1,296 Sqft
Acres 0.03
Lot Dimensions 18.00 x 72.00
Property Description
Contemporary meets classic in this spacious and light filled historic Art Museum-area town home with 4 bedrooms and 4 bathrooms. Impeccably maintained and fully renovated, the 2,600 square feet of living space marries ample original character with modern convenience. Enter the home through an expansive vestibule. To your left, you will find the living room, filled with accents and abundant natural light radiating from tall windows, a beautiful mantle and molding, both original to the home, and incredibly high ceilings. Continue through the home, past a formal dining room with handcrafted chair rail and into the kitchen, featuring cherry wood cabinets, Bosch stainless steel appliances, and granite counter tops. There is also a convenient powder room on the main level. The second floor features a spacious den perfect for an additional family room, media room, or guest room, complete with a powder room and huge closet. Sharing the floor is the master suite - a large bedroom area with high ceilings, a gorgeous palm leaf ceiling fan, and a wall of custom closets, plus an over sized master bath with dual vanity, linen closet, and beautifully tiled shower with two shower heads. On the third floor,you will find 2 additional bright, large bedrooms, a large bath with bathtub, and a laundry room. A fully fenced, decked patio sits out back, perfect for eating a meal after a long day. The huge, clean,unfinished basement with high ceilings provides exceptional storage and an opportunity to create your own additional living space. Additional features include dual zone HVAC for maximum comfort and efficiency, hardwood floors throughout the living space, and LOCATION- walk to everything both Fairmount and Center City have to offer - restaurants, coffee shops, museums, Whole Foods, and a dog park, playground and community garden. Easy street parking however seller is offering one year pre-paid parking at a convenient parking lot nearby.
Location
State PA
County Philadelphia
Area 19130 (19130)
Zoning RM1
Rooms
Other Rooms Living Room, Dining Room, Primary Bedroom, Bedroom 2, Bedroom 3, Kitchen, Bedroom 1, Laundry, Bathroom 1, Primary Bathroom, Half Bath
Basement Full
Interior
Interior Features Chair Railings, Crown Moldings, Ceiling Fan(s), Dining Area, Primary Bath(s), Skylight(s), Stall Shower, Upgraded Countertops, Wood Floors
Heating Forced Air
Cooling Central A/C
Equipment Stainless Steel Appliances
Fireplace N
Appliance Stainless Steel Appliances
Heat Source Natural Gas
Laundry Upper Floor
Exterior
Exterior Feature Deck(s), Patio(s)
Garage Spaces 1.0
Water Access N
Accessibility None
Porch Deck(s), Patio(s)
Total Parking Spaces 1
Garage N
Building
Story 3+
Sewer Public Sewer
Water Public
Architectural Style Traditional
Level or Stories 3+
Additional Building Above Grade, Below Grade
New Construction N
Schools
School District The School District Of Philadelphia
Others
Senior Community No
Tax ID 084114200
Ownership Fee Simple
SqFt Source Assessor
Special Listing Condition Standard
Read Less Info
Want to know what your home might be worth? Contact us for a FREE valuation!

Our team is ready to help you sell your home for the highest possible price ASAP

Bought with Margaux Genovese Pelegrin • Compass RE
GET MORE INFORMATION





