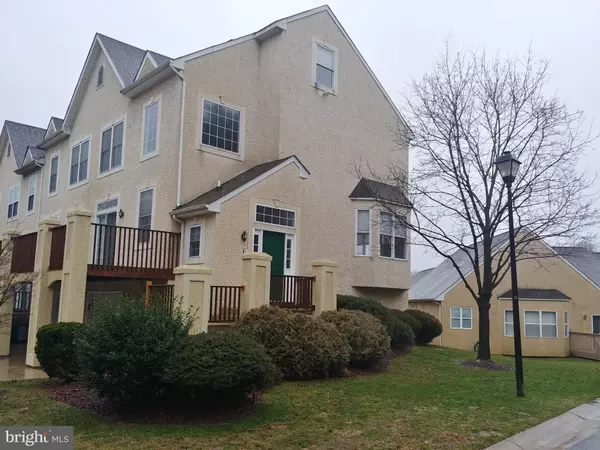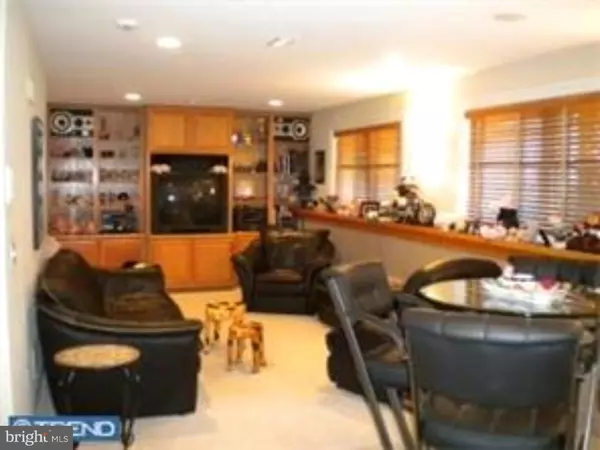For more information regarding the value of a property, please contact us for a free consultation.
Key Details
Sold Price $345,000
Property Type Townhouse
Sub Type End of Row/Townhouse
Listing Status Sold
Purchase Type For Sale
Square Footage 3,850 sqft
Price per Sqft $89
Subdivision Linden Way
MLS Listing ID 1009932518
Sold Date 07/31/19
Style Traditional
Bedrooms 3
Full Baths 3
Half Baths 2
HOA Fees $35/ann
HOA Y/N Y
Abv Grd Liv Area 3,850
Originating Board TREND
Year Built 1998
Annual Tax Amount $3,577
Tax Year 2017
Lot Size 6,970 Sqft
Acres 0.16
Lot Dimensions 60 X 120
Property Description
Open House Sunday, June23, 2019 from 1 to 3 PM. Stunning, immaculate 4-story huge end unit townhome over 3800 square foot in the community of Linden Way in the heart of Pike Creek Valley. This home with 3 large bedrooms, 3 full baths, 2 powder rooms was custom built by builder for his personal residence. Gourmet kitchen with an unbelievable 14 foot granite island, 42 inch upscale maple cabinetry with crown molding, over and under cabinet lighting, and recess lighting. Recess lighting throughout the home. Hardwood floors throughout main level, and four sliders leading to large front and rear decks. Built-in natural cherry bookcases in Living Room, and fireplace. Bedroom on main level with full bath. Family room with custom built entertainment center, wired for surround sound, powder in lower level, and large pub style bar in family room. Huge Master bedroom suite with double-door entry, cathedral ceiling, fireplace, custom bath with steam shower, luxurious whirlpool bath, and two walk-in closets. Laundry room located on 3rd level. 4th level has exercise area, and media room/full office too. New Large 2 1/2 car garage is a big plus too.Bring offers!
Location
State DE
County New Castle
Area Newark/Glasgow (30905)
Zoning NCTH
Rooms
Other Rooms Living Room, Dining Room, Primary Bedroom, Bedroom 2, Kitchen, Family Room, Bedroom 1, Other
Basement Full, Fully Finished
Main Level Bedrooms 1
Interior
Interior Features Primary Bath(s), Kitchen - Island, Butlers Pantry, Ceiling Fan(s), Dining Area
Hot Water Electric
Heating Forced Air
Cooling Central A/C
Flooring Wood, Fully Carpeted, Tile/Brick
Fireplaces Number 2
Fireplaces Type Gas/Propane
Equipment Built-In Range, Oven - Self Cleaning, Dishwasher, Disposal, Built-In Microwave
Fireplace Y
Window Features Energy Efficient
Appliance Built-In Range, Oven - Self Cleaning, Dishwasher, Disposal, Built-In Microwave
Heat Source Natural Gas
Laundry Upper Floor
Exterior
Exterior Feature Deck(s)
Parking Features Garage - Side Entry
Garage Spaces 2.0
Water Access N
Roof Type Pitched,Shingle
Accessibility None
Porch Deck(s)
Attached Garage 2
Total Parking Spaces 2
Garage Y
Building
Lot Description Corner
Story 3+
Sewer Public Sewer
Water Public
Architectural Style Traditional
Level or Stories 3+
Additional Building Above Grade
Structure Type Cathedral Ceilings,9'+ Ceilings
New Construction N
Schools
School District Christina
Others
Senior Community No
Tax ID 08-042.40-228
Ownership Fee Simple
SqFt Source Assessor
Acceptable Financing Conventional
Listing Terms Conventional
Financing Conventional
Special Listing Condition Standard
Read Less Info
Want to know what your home might be worth? Contact us for a FREE valuation!

Our team is ready to help you sell your home for the highest possible price ASAP

Bought with Charles J Robino • Meyer & Meyer Realty
GET MORE INFORMATION





