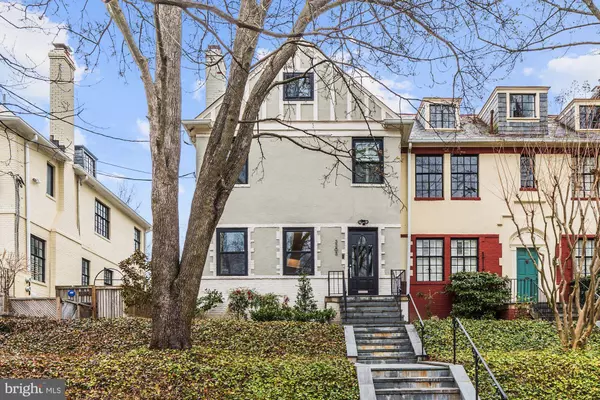For more information regarding the value of a property, please contact us for a free consultation.
Key Details
Sold Price $1,785,000
Property Type Single Family Home
Sub Type Twin/Semi-Detached
Listing Status Sold
Purchase Type For Sale
Square Footage 3,480 sqft
Price per Sqft $512
Subdivision Massachusetts Avenue Hei
MLS Listing ID DCDC400682
Sold Date 04/19/19
Style Tudor,Colonial
Bedrooms 6
Full Baths 5
HOA Y/N N
Abv Grd Liv Area 2,690
Originating Board BRIGHT
Year Built 1925
Annual Tax Amount $13,029
Tax Year 2019
Lot Size 3,712 Sqft
Acres 0.09
Property Description
NEW LISTING...Don't miss!!!Welcome to 3305 Cleveland Ave NW in Woodley Park, A Stunning Home designed by Sought after Architect Harry Wardman and later renovated by acclaimed Bowa Builders blending old architectural details with modern luxuries. Main entrance with an elegant door opens onto a vestibule with marble floors and a coat closet. Gracious foyer leads you into four levels of luxurious living with 6 bedrooms and 5 full bathrooms. High ceilings, intricate crown moldings, gleaming hardwood floors on the main plus upper two levels and carpet/ tiles on the lower level, recessed lighting, and more... Main Level boasts a gracious open floor plan, banquet size living with a wood burning fireplace and dining room perfect for everyday living and entertaining. An amazing chef's kitchen has a subzero refrigerator, Jenn Air appliances, silestone counter tops and a designer tile back splash. Breakfast room has a built-in seating with storage. New addition includes a full bathroom plus a mud room that opens to a private fenced backyard. Upper Level I has a Master bedroom with a luxurious bathroom and a custom built walk-in closet. Two additional bedrooms plus a hall bathroom. Upper Level II has a sun-filled landing with skylight with two bedrooms and a renovated hall bathroom with a claw-foot tub. Fully finished walk-out Lower Level has a Viking dual temperature wine cooler that holds 90 bottles, a large storage closet and a utility room. A full in-law suite with a living room, bedroom, renovated bathroom and a full kitchen with laundry. Professionally landscaped back yard has a flagstone patio with a water feature. Recent improvements include all new windows and utilities. Renovated bathrooms with designer tiles and fixtures from Porcelanosa. An addition on the main floor and a professionally landscaped flagstone patio. Situated in the heart of one of the city's most sought after neighborhoods. Minutes to Woodley Park and Cleveland Park Metros, National Zoo, shops and restaurants on Connecticut Ave and Cathedral Commons on Wisconsin Ave. Stroll away from the National Cathedral. Close to DC's prime public and private schools that include John Eaton, Deal, Maret, Oster Bilingual school, Washington International School and Sidwell Friends. You will enjoy block parties and porch parties, here at 3305 Cleveland Ave. Don't miss!!
Location
State DC
County Washington
Zoning R1B
Direction Southeast
Rooms
Basement Connecting Stairway, Daylight, Partial, English, Rear Entrance, Improved, Walkout Stairs, Windows
Interior
Interior Features Cedar Closet(s), Crown Moldings, Dining Area, Floor Plan - Open, Kitchen - Eat-In, Kitchen - Gourmet, Kitchen - Table Space, Primary Bath(s), Stall Shower, Walk-in Closet(s), Window Treatments, Wood Floors
Hot Water 60+ Gallon Tank, Natural Gas
Heating Steam, Radiator
Cooling Central A/C
Flooring Hardwood, Ceramic Tile, Carpet
Fireplaces Number 1
Fireplaces Type Mantel(s), Brick
Equipment Built-In Microwave, Dishwasher, Disposal, Dryer - Electric, Dryer - Front Loading, Oven/Range - Gas, Refrigerator, Stainless Steel Appliances, Washer/Dryer Stacked, Water Heater
Furnishings No
Fireplace Y
Window Features Double Pane,Skylights
Appliance Built-In Microwave, Dishwasher, Disposal, Dryer - Electric, Dryer - Front Loading, Oven/Range - Gas, Refrigerator, Stainless Steel Appliances, Washer/Dryer Stacked, Water Heater
Heat Source Natural Gas
Laundry Basement, Upper Floor
Exterior
Fence Partially, Rear
Utilities Available Electric Available, Natural Gas Available
Water Access N
Roof Type Composite,Shingle
Accessibility None
Garage N
Building
Story 3+
Sewer Public Sewer
Water Public
Architectural Style Tudor, Colonial
Level or Stories 3+
Additional Building Above Grade, Below Grade
Structure Type 9'+ Ceilings
New Construction N
Schools
Elementary Schools Eaton
Middle Schools Deal
High Schools Jackson-Reed
School District District Of Columbia Public Schools
Others
Senior Community No
Tax ID 2101//0045
Ownership Fee Simple
SqFt Source Assessor
Acceptable Financing FHA
Horse Property N
Listing Terms FHA
Financing FHA
Special Listing Condition Standard
Read Less Info
Want to know what your home might be worth? Contact us for a FREE valuation!

Our team is ready to help you sell your home for the highest possible price ASAP

Bought with Jason T Koitz • Compass
GET MORE INFORMATION





