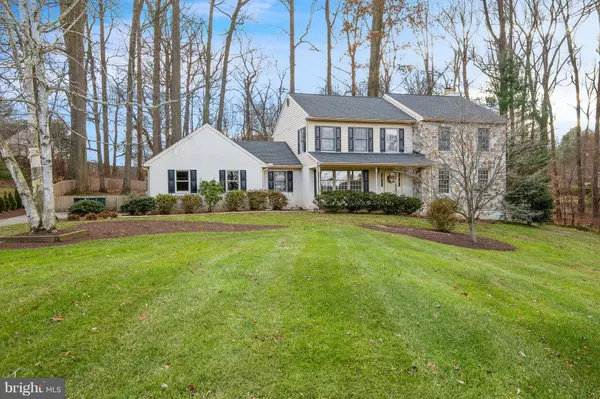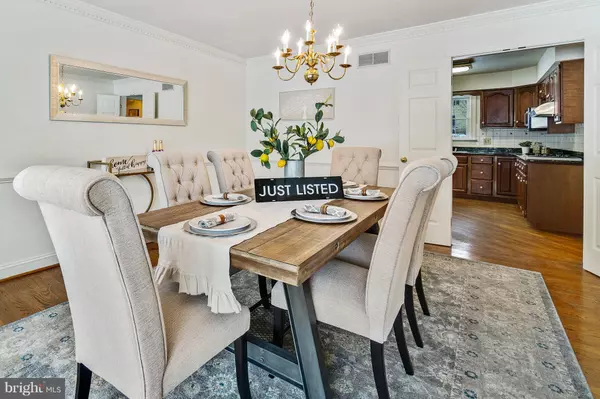For more information regarding the value of a property, please contact us for a free consultation.
Key Details
Sold Price $429,000
Property Type Single Family Home
Sub Type Detached
Listing Status Sold
Purchase Type For Sale
Square Footage 2,950 sqft
Price per Sqft $145
Subdivision Lakewood Farm
MLS Listing ID DENC317380
Sold Date 03/22/19
Style Colonial
Bedrooms 4
Full Baths 2
Half Baths 1
HOA Y/N N
Abv Grd Liv Area 2,950
Originating Board BRIGHT
Year Built 1989
Annual Tax Amount $5,171
Tax Year 2018
Lot Size 0.760 Acres
Acres 0.76
Lot Dimensions 33106 sq ft
Property Description
Happy New House! From the front porch to the screened in back porch, this wonderful home will warm your heart! It is prepped and ready for your inner "Homebody" designer. No need to worry about roof and gutters, which have a Lifetime Warranty, basement is dry, waterproofed and painted (2018), freshly painted interior (2018), new skylights on the enclosed back porch (2018), new garage overhead door (2018), newer furnace/air carrier (2012), stucco has been inspected and remediation is completed (2019). All rooms are big and sun-filled with natural light. The two-car garage offers plenty of room for sleds and a snowblower. We adore the spacious laundry room space that you enter from the garage and think this will make a perfect farmhouse-style mudroom. The next happy homeowners can toss some logs in the fireplace and start pinning ideas for how you will make it your own! P.S. The backyard is fenced and ready for your pound puppy :)
Location
State DE
County New Castle
Area Newark/Glasgow (30905)
Zoning NC21
Rooms
Other Rooms Living Room, Dining Room, Primary Bedroom, Bedroom 2, Bedroom 3, Bedroom 4, Kitchen, Family Room, Breakfast Room, Bathroom 2, Primary Bathroom
Basement Partial
Interior
Interior Features Carpet, Ceiling Fan(s), Formal/Separate Dining Room, Primary Bath(s), Pantry, Skylight(s), Stall Shower, Walk-in Closet(s), Wet/Dry Bar, WhirlPool/HotTub
Hot Water Tankless
Cooling Central A/C
Flooring Carpet, Hardwood
Fireplaces Number 1
Fireplaces Type Fireplace - Glass Doors, Stone, Mantel(s), Gas/Propane
Equipment Built-In Range, Disposal, Dishwasher, Cooktop, Dryer - Electric, Washer, Microwave, Oven - Double, Range Hood, Refrigerator, Surface Unit
Fireplace Y
Appliance Built-In Range, Disposal, Dishwasher, Cooktop, Dryer - Electric, Washer, Microwave, Oven - Double, Range Hood, Refrigerator, Surface Unit
Heat Source Natural Gas
Laundry Main Floor
Exterior
Exterior Feature Porch(es), Screened
Garage Garage - Side Entry, Garage Door Opener
Garage Spaces 6.0
Water Access N
Roof Type Pitched,Shingle
Accessibility None
Porch Porch(es), Screened
Attached Garage 2
Total Parking Spaces 6
Garage Y
Building
Story 2
Sewer Public Sewer
Water Public
Architectural Style Colonial
Level or Stories 2
Additional Building Above Grade, Below Grade
New Construction N
Schools
School District Christina
Others
Senior Community No
Tax ID 08-022.20-040
Ownership Fee Simple
SqFt Source Assessor
Acceptable Financing Cash, Conventional, FHA, VA
Listing Terms Cash, Conventional, FHA, VA
Financing Cash,Conventional,FHA,VA
Special Listing Condition Standard
Read Less Info
Want to know what your home might be worth? Contact us for a FREE valuation!

Our team is ready to help you sell your home for the highest possible price ASAP

Bought with Deborah D Baker • Patterson-Schwartz-Hockessin
GET MORE INFORMATION





