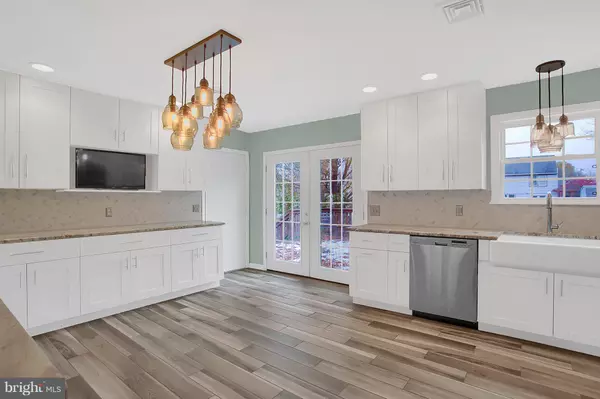For more information regarding the value of a property, please contact us for a free consultation.
Key Details
Sold Price $227,000
Property Type Single Family Home
Sub Type Detached
Listing Status Sold
Purchase Type For Sale
Square Footage 1,656 sqft
Price per Sqft $137
Subdivision Mulberry Crossing
MLS Listing ID PACB101682
Sold Date 02/27/19
Style Split Level
Bedrooms 4
Full Baths 2
HOA Y/N N
Abv Grd Liv Area 1,656
Originating Board BRIGHT
Year Built 1986
Annual Tax Amount $2,383
Tax Year 2018
Lot Size 9,583 Sqft
Acres 0.22
Property Description
This light and bright well maintained home with an open floor plan in Cumberland Valley School District features four bedrooms and two full baths. The remodeled custom kitchen includes granite counters, extra large white cabinets with soft close, pull out drawers, Kohler farmhouse sink, Moen automatic faucet, Pottery Barn lighting, and stainless steel appliances. The inviting family room includes a stone fireplace with a wood stove that heats the home quickly. The home sits on a tree lined fenced level lot, within walking distance to Pleasant View Park with its playground, walking trails, basketball courts, tennis courts, and more. Move in ready! Come take a look today!
Location
State PA
County Cumberland
Area Silver Spring Twp (14438)
Zoning RES
Rooms
Other Rooms Living Room, Kitchen, Family Room, Laundry
Interior
Interior Features Attic, Carpet, Ceiling Fan(s), Crown Moldings, Family Room Off Kitchen, Floor Plan - Open, Recessed Lighting, Upgraded Countertops, Window Treatments, Wood Stove
Heating Baseboard - Electric, Wood Burn Stove
Cooling Central A/C
Flooring Carpet, Ceramic Tile
Fireplaces Type Mantel(s), Stone, Wood
Equipment Built-In Microwave, Dishwasher, Disposal, Dryer - Electric, Energy Efficient Appliances, Oven - Self Cleaning, Oven/Range - Electric, Refrigerator, Stainless Steel Appliances, Washer, Water Conditioner - Owned
Fireplace Y
Appliance Built-In Microwave, Dishwasher, Disposal, Dryer - Electric, Energy Efficient Appliances, Oven - Self Cleaning, Oven/Range - Electric, Refrigerator, Stainless Steel Appliances, Washer, Water Conditioner - Owned
Heat Source Electric, Wood, Coal
Laundry Lower Floor
Exterior
Exterior Feature Deck(s)
Parking Features Garage - Front Entry, Garage Door Opener
Garage Spaces 4.0
Fence Wood
Water Access N
Roof Type Architectural Shingle
Accessibility Level Entry - Main
Porch Deck(s)
Attached Garage 1
Total Parking Spaces 4
Garage Y
Building
Story 1.5
Foundation Crawl Space
Sewer Public Sewer
Water Public
Architectural Style Split Level
Level or Stories 1.5
Additional Building Above Grade, Below Grade
New Construction N
Schools
Elementary Schools Monroe
Middle Schools Eagle View
High Schools Cumberland Valley
School District Cumberland Valley
Others
Senior Community No
Tax ID 38-21-0289-129
Ownership Fee Simple
SqFt Source Assessor
Acceptable Financing Cash, Conventional, FHA, VA
Listing Terms Cash, Conventional, FHA, VA
Financing Cash,Conventional,FHA,VA
Special Listing Condition Standard
Read Less Info
Want to know what your home might be worth? Contact us for a FREE valuation!

Our team is ready to help you sell your home for the highest possible price ASAP

Bought with Heather Kerstetter • Iron Valley Real Estate of York County
GET MORE INFORMATION





