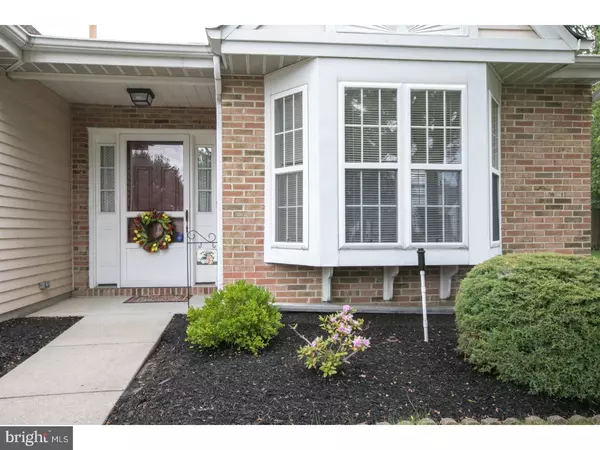For more information regarding the value of a property, please contact us for a free consultation.
Key Details
Sold Price $285,000
Property Type Single Family Home
Sub Type Detached
Listing Status Sold
Purchase Type For Sale
Square Footage 1,819 sqft
Price per Sqft $156
Subdivision Holiday Village E
MLS Listing ID 1002288614
Sold Date 10/01/18
Style Traditional
Bedrooms 2
Full Baths 2
HOA Fees $110/mo
HOA Y/N Y
Abv Grd Liv Area 1,819
Originating Board TREND
Year Built 1992
Annual Tax Amount $6,423
Tax Year 2017
Lot Size 0.254 Acres
Acres 0.25
Lot Dimensions IRR
Property Description
Adorable Haverhill model home in Holiday Village East featuring an appealing open layout and additional loft space. This home is ready for you to move right in with freshly painted walls and brand new carpeting throughout! Upon entering the home you will be impressed by how bright and open the space truly is. The neutral eat-in kitchen is to the right of the entry, featuring a magnificent bay window with views to the front yard. The spacious great room is perfect for entertaining, with an open concept living and dining space. Catch up on your favorite shows in the den/family room, with sliding doors to the rear yard and roomy deck. There is plenty of room outside to enjoy your evening meals or to spend some time taking in the fresh air and sunshine. All of the bedrooms and bathrooms, as well as the laundry room, are conveniently located on the main floor. The master bedroom is generously sized and offers a private bathroom with separate vanity area, stall shower and additional vanity, and a great walk in closet. The second bedroom has a nice size closet and ceiling fan, and easy access to the hall bath with an easy maintenance tub/shower combo. One of the highlights of this model is the additional loft space on the second floor which is private enough to be a great guest bedroom or home office. Some additional highlights include a newer roof (less than 6 years old) as well as newer HVAC (updated in 2012). Take time to enjoy some of the great amenities that the community has to offer to include swimming in the community pool and taking part of fun activities in the clubhouse. Come out today to take a tour of your future home!
Location
State NJ
County Burlington
Area Mount Laurel Twp (20324)
Zoning RES
Rooms
Other Rooms Living Room, Dining Room, Primary Bedroom, Kitchen, Family Room, Bedroom 1, Other, Attic
Interior
Interior Features Primary Bath(s), Ceiling Fan(s), Kitchen - Eat-In
Hot Water Natural Gas
Heating Gas, Forced Air
Cooling Central A/C
Flooring Wood, Fully Carpeted, Vinyl
Fireplace N
Heat Source Natural Gas
Laundry Main Floor
Exterior
Exterior Feature Deck(s)
Parking Features Inside Access, Garage Door Opener
Garage Spaces 1.0
Utilities Available Cable TV
Amenities Available Swimming Pool, Tennis Courts, Club House
Water Access N
Roof Type Pitched,Shingle
Accessibility None
Porch Deck(s)
Attached Garage 1
Total Parking Spaces 1
Garage Y
Building
Lot Description Level
Story 1.5
Sewer Public Sewer
Water Public
Architectural Style Traditional
Level or Stories 1.5
Additional Building Above Grade
New Construction N
Schools
School District Mount Laurel Township Public Schools
Others
HOA Fee Include Pool(s),Common Area Maintenance,Snow Removal,Management
Senior Community Yes
Tax ID 24-01602 04-00011
Ownership Fee Simple
Security Features Security System
Read Less Info
Want to know what your home might be worth? Contact us for a FREE valuation!

Our team is ready to help you sell your home for the highest possible price ASAP

Bought with Rosanne M Gentile • Weichert Realtors - Moorestown
GET MORE INFORMATION





