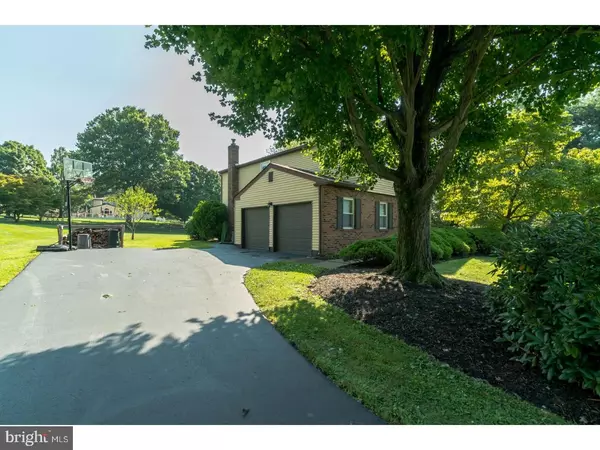For more information regarding the value of a property, please contact us for a free consultation.
Key Details
Sold Price $445,000
Property Type Single Family Home
Sub Type Detached
Listing Status Sold
Purchase Type For Sale
Square Footage 2,333 sqft
Price per Sqft $190
Subdivision Spring Valley Farm
MLS Listing ID 1002254444
Sold Date 09/26/18
Style Traditional,Split Level
Bedrooms 4
Full Baths 2
Half Baths 1
HOA Y/N N
Abv Grd Liv Area 2,333
Originating Board TREND
Year Built 1979
Annual Tax Amount $6,388
Tax Year 2018
Lot Size 0.583 Acres
Acres 0.58
Lot Dimensions 139X218
Property Description
Welcome to this lovely brick front, split level home located in the desirable neighborhood of Spring Valley Farms. Award winning Council Rock School District (Council Rock South High School). Walking distance to several shopping centers offering a range of stores from Post Office,Grocery Stores, local restaurants and more all to make your lifestyle most comfortable. A covered front porch keeps your guests dry while you invite them in through the beautifully beveled glass front double doors into a large foyer with generous closet space to accommodate your family's needs. There is also a powder room renovated in 2015 as well as a laundry/mud room. Up 2 steps to your large living room with natural oak engineered hardwood flooring and big beautiful bow window. Oak flooring continues into your dining room where holiday meals will be enjoyed throughout the year. The kitchen has new counters, cabinet pulls and faucet (2018) as well as a garden window that looks out to your large, flat back yard.Down 2 steps to your large family room with a Vermont Castings wood burning fireplace insert (2012) to use for those cold winter months giving ambiance as well as function.. Neutral carpet as well as paint and Anderson windows replaced in the family room, dining room, master bedroom in 2015, along with cordless cellular shades in family room, dining room, kitchen, living room and master bedroom. Out your back door to a fabulous EP Henry patio with sitting walls and LED lighting (2017) for all your outdoor activities; outdoor sports, BBQ's and whatever makes you happy. Up the newly carpeted stairs, hallway and front bedroom (2018) to the 2nd level with your master bedroom with walk-in closet and master bathroom (sinks, faucets & light fixtures replace 2015 both bathrooms). Additional updates to the house include; new furnace/AC/heat pump ? high efficiency 2014, 6 panel doors,trim and baseboard all new in 2015, driveway seal coated 2018.Additional inclusions are the riding mower(as-is) push mower and the portable basketball system. Come see for yourself and enjoy this home! You will not be disappointed.
Location
State PA
County Bucks
Area Northampton Twp (10131)
Zoning R1
Rooms
Other Rooms Living Room, Dining Room, Primary Bedroom, Bedroom 2, Bedroom 3, Kitchen, Family Room, Bedroom 1, Laundry, Attic
Basement Full, Unfinished
Interior
Interior Features Primary Bath(s), Butlers Pantry, Ceiling Fan(s), Stove - Wood, Water Treat System, Stall Shower, Kitchen - Eat-In
Hot Water Electric
Heating Electric, Heat Pump - Electric BackUp, Forced Air, Energy Star Heating System, Programmable Thermostat
Cooling Central A/C
Flooring Wood, Fully Carpeted, Vinyl, Tile/Brick
Fireplaces Number 1
Fireplaces Type Marble, Stone
Equipment Dishwasher, Disposal, Built-In Microwave
Fireplace Y
Window Features Bay/Bow,Energy Efficient,Replacement
Appliance Dishwasher, Disposal, Built-In Microwave
Heat Source Electric
Laundry Main Floor
Exterior
Exterior Feature Patio(s)
Garage Spaces 5.0
Utilities Available Cable TV
Water Access N
Roof Type Pitched,Shingle
Accessibility None
Porch Patio(s)
Attached Garage 2
Total Parking Spaces 5
Garage Y
Building
Lot Description Irregular, Level, Front Yard, Rear Yard, SideYard(s)
Story Other
Foundation Concrete Perimeter, Slab
Sewer Public Sewer
Water Public
Architectural Style Traditional, Split Level
Level or Stories Other
Additional Building Above Grade
New Construction N
Schools
Elementary Schools Churchville
Middle Schools Holland
High Schools Council Rock High School South
School District Council Rock
Others
Pets Allowed Y
Senior Community No
Tax ID 31-040-176
Ownership Fee Simple
Acceptable Financing Conventional
Listing Terms Conventional
Financing Conventional
Pets Allowed Case by Case Basis
Read Less Info
Want to know what your home might be worth? Contact us for a FREE valuation!

Our team is ready to help you sell your home for the highest possible price ASAP

Bought with Laura Aiken • Keller Williams Real Estate-Blue Bell
GET MORE INFORMATION





