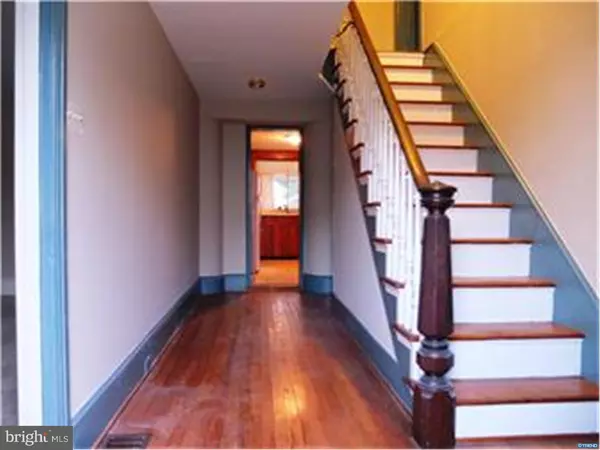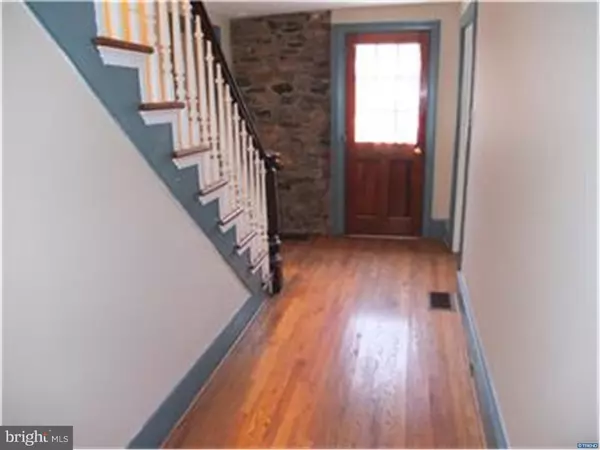For more information regarding the value of a property, please contact us for a free consultation.
Key Details
Sold Price $234,500
Property Type Single Family Home
Sub Type Detached
Listing Status Sold
Purchase Type For Sale
Square Footage 2,150 sqft
Price per Sqft $109
Subdivision Paper Mill Falls
MLS Listing ID 1003176044
Sold Date 11/17/15
Style Farmhouse/National Folk
Bedrooms 3
Full Baths 1
Half Baths 1
HOA Fees $125/ann
HOA Y/N Y
Abv Grd Liv Area 2,150
Originating Board TREND
Year Built 1787
Annual Tax Amount $2,353
Tax Year 2014
Lot Size 0.290 Acres
Acres 0.29
Lot Dimensions 117 X 99
Property Description
Architecturally rich stone colonial loaded with unique features that are sure to please! This 200+ year old home was known as Peter's Fruit Farm and is a part of Paper Mill Falls Association. which provides lawn care, snow and leaf removal. The large and flowing floor plan includes: a center hall entry, formal living room and dining rooms, first floor family room, rustic kitchen, master bedroom w/sitting room, office & craft room and two additional bedrooms. Noteworthy attributes include: original box-winder stairs, fielded paneling in MBR, extensive built-ins, exposed stone, wood burning fireplaces in the living room and master bed room, deep window sills, full attic still has original Roman numerals on pegged joists. In addition, there is a wrap around porch so you can enjoy summer nights and a view of the pond. Systems: electric, heat, central air, well pump, city sewer line have been updated. Buyers do not have to be over 55 to live here.
Location
State DE
County New Castle
Area Newark/Glasgow (30905)
Zoning R
Rooms
Other Rooms Living Room, Dining Room, Primary Bedroom, Bedroom 2, Kitchen, Family Room, Bedroom 1, Other, Attic
Basement Partial, Unfinished, Outside Entrance, Dirt Floor
Interior
Interior Features Butlers Pantry
Hot Water Electric
Heating Gas, Forced Air
Cooling Central A/C
Flooring Wood, Fully Carpeted
Fireplaces Number 2
Fireplaces Type Brick
Equipment Dishwasher
Fireplace Y
Appliance Dishwasher
Heat Source Natural Gas
Laundry Basement
Exterior
Exterior Feature Porch(es)
Garage Spaces 3.0
Utilities Available Cable TV
Water Access N
Roof Type Shingle
Accessibility None
Porch Porch(es)
Total Parking Spaces 3
Garage N
Building
Lot Description Corner
Story 2
Foundation Stone
Sewer Public Sewer
Water Public
Architectural Style Farmhouse/National Folk
Level or Stories 2
Additional Building Above Grade
New Construction N
Schools
Elementary Schools Downes
Middle Schools Shue-Medill
High Schools Newark
School District Christina
Others
HOA Fee Include Common Area Maintenance,Lawn Maintenance,Snow Removal,Trash,Water
Tax ID 1800900098
Ownership Fee Simple
Acceptable Financing Conventional, VA, FHA 203(b)
Listing Terms Conventional, VA, FHA 203(b)
Financing Conventional,VA,FHA 203(b)
Read Less Info
Want to know what your home might be worth? Contact us for a FREE valuation!

Our team is ready to help you sell your home for the highest possible price ASAP

Bought with George W Manolakos • Patterson-Schwartz-Brandywine
GET MORE INFORMATION





