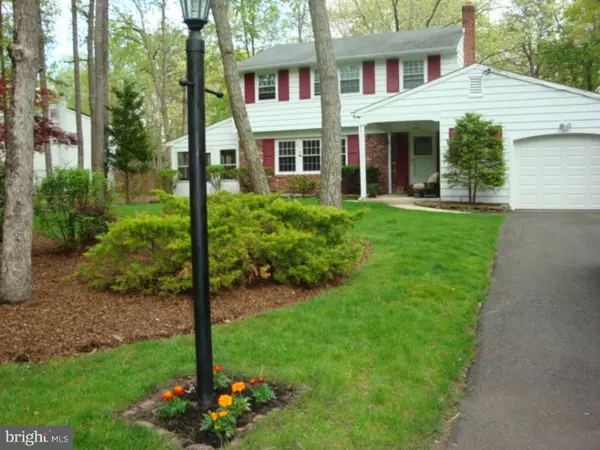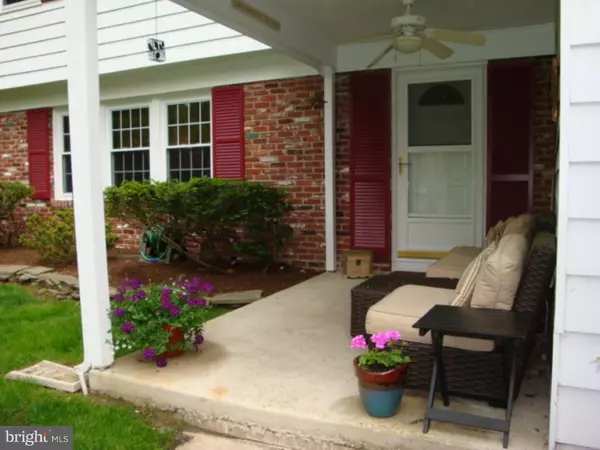For more information regarding the value of a property, please contact us for a free consultation.
Key Details
Sold Price $268,000
Property Type Single Family Home
Sub Type Detached
Listing Status Sold
Purchase Type For Sale
Square Footage 1,952 sqft
Price per Sqft $137
Subdivision Whispering Woods
MLS Listing ID 1002610366
Sold Date 03/23/16
Style Colonial
Bedrooms 4
Full Baths 1
Half Baths 1
HOA Y/N N
Abv Grd Liv Area 1,952
Originating Board TREND
Year Built 1965
Annual Tax Amount $7,789
Tax Year 2015
Lot Size 0.510 Acres
Acres 0.51
Lot Dimensions 140 X213 X54 X217
Property Description
Lovely to look at, delightful to own! Come on in! Easy care ceramic tile leads you from the foyer past the living rm, coat closet and to the thoroughly renovated kitchen surprise! For the cook, happiness is lots of cherrywood cabinets and granite counter space! Add the GE Profile appliance package, recessed lighting, under cabinet lighting, desk area, eating bar, & CT floor! The kitchen/dining rm wall has been reduced to half. You'll love the open connection w/the large dining room! Access the 24x12 enclosed porch through the French door. What a great spot for relaxing, OR, let the younger ones have their indoor play area right here! Access also to the rear yard, patio, and hot tub! The family rm, just a step down from the kitchen features a gas log brick fireplace, bamboo flooring, recessed lighting. Upstairs you'll find four nicely sized bedrooms, all w/hardwood floors. Main bedroom has recessed lighting, ceiling fan, custom paint. True serenity after a long day! The hall bath has also been thoroughly renovated with new plumbing, electric, fixtures, decorative tile walls and floor! Outside the fenced rear yard is another happy surprise! A real attention grabber is the large stamped concrete patio and fire pit area! Perfect for outdoor entertaining! Super yard for outdoor games! Shed(12x10) is included. Two pull-down attic storage areas. More amenities include newer windows, garage door(2013)w/opener, inground sprinkler(2011), invisible fence wired for your pups(2011), newer heater(2010), well pump(2014), septic field(2010), paved drive w/extra parking pull-off. A one year HSA warranty is included for the lucky buyer!
Location
State NJ
County Burlington
Area Medford Twp (20320)
Zoning RES.1
Rooms
Other Rooms Living Room, Dining Room, Primary Bedroom, Bedroom 2, Bedroom 3, Kitchen, Family Room, Bedroom 1, Laundry, Other, Attic
Interior
Interior Features Ceiling Fan(s), Water Treat System, Kitchen - Eat-In
Hot Water Natural Gas
Heating Gas, Forced Air
Cooling Central A/C
Flooring Wood, Fully Carpeted, Tile/Brick
Fireplaces Number 1
Fireplaces Type Brick, Gas/Propane
Equipment Cooktop, Oven - Wall, Oven - Self Cleaning, Dishwasher, Refrigerator, Disposal, Energy Efficient Appliances, Built-In Microwave
Fireplace Y
Window Features Energy Efficient,Replacement
Appliance Cooktop, Oven - Wall, Oven - Self Cleaning, Dishwasher, Refrigerator, Disposal, Energy Efficient Appliances, Built-In Microwave
Heat Source Natural Gas
Laundry Main Floor
Exterior
Exterior Feature Patio(s), Porch(es)
Parking Features Inside Access, Garage Door Opener, Oversized
Garage Spaces 4.0
Fence Other
Utilities Available Cable TV
Water Access N
Roof Type Pitched,Shingle
Accessibility None
Porch Patio(s), Porch(es)
Attached Garage 1
Total Parking Spaces 4
Garage Y
Building
Lot Description Level, Open, Front Yard, Rear Yard, SideYard(s)
Story 2
Sewer On Site Septic
Water Well
Architectural Style Colonial
Level or Stories 2
Additional Building Above Grade
New Construction N
Schools
High Schools Shawnee
School District Lenape Regional High
Others
Senior Community No
Tax ID 20-05301 10-00011
Ownership Fee Simple
Read Less Info
Want to know what your home might be worth? Contact us for a FREE valuation!

Our team is ready to help you sell your home for the highest possible price ASAP

Bought with Non Subscribing Member • Non Member Office
GET MORE INFORMATION





