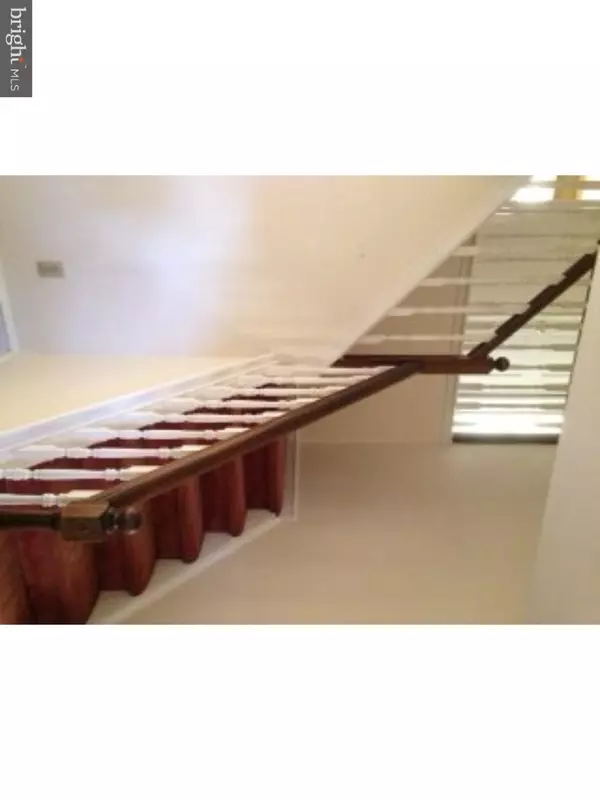For more information regarding the value of a property, please contact us for a free consultation.
Key Details
Sold Price $340,000
Property Type Single Family Home
Sub Type Detached
Listing Status Sold
Purchase Type For Sale
Square Footage 3,006 sqft
Price per Sqft $113
Subdivision Centennial Lake
MLS Listing ID 1002605072
Sold Date 05/10/16
Style Colonial
Bedrooms 4
Full Baths 3
Half Baths 1
HOA Fees $34/ann
HOA Y/N Y
Abv Grd Liv Area 3,006
Originating Board TREND
Year Built 1987
Annual Tax Amount $13,610
Tax Year 2015
Lot Size 1.055 Acres
Acres 1.06
Lot Dimensions IRREG
Property Description
Just reduced!!!Awesome Medford location in Centennial II, perfect for the savvy investor or homeowner! Spacious rooms throughout! Formal rooms feature wainscoting and crown molding. Kitchen includes cherry cabinetry, pantry and an over sized breakfast room with a large bay window over looking the rear grounds. There's main level laundry, a screened porch and a two tiered deck out back. The family room has vaulted ceiling and a wet bar, plus a wood burning fireplace. Master suite includes a large walk in closet and full bath. Bedrooms two and three are serviced by the hall bath and the fourth large bedroom has it's own full bath! This is one of the nicest developments in town. House is being sold "As Is" Buyer is responsible for all inspections, repairs and certifications that may be required by township/lender. Seller is exempt from bulk sale registration requirement, this is not a bulk sale.
Location
State NJ
County Burlington
Area Medford Twp (20320)
Zoning RGD
Rooms
Other Rooms Living Room, Dining Room, Primary Bedroom, Bedroom 2, Bedroom 3, Kitchen, Family Room, Bedroom 1, Other
Basement Full, Unfinished
Interior
Interior Features Primary Bath(s), Skylight(s), Stall Shower, Dining Area
Hot Water Natural Gas
Heating Gas, Forced Air
Cooling Central A/C
Flooring Wood, Fully Carpeted, Tile/Brick
Fireplaces Number 1
Fireplaces Type Brick
Equipment Cooktop, Oven - Wall, Dishwasher
Fireplace Y
Window Features Bay/Bow
Appliance Cooktop, Oven - Wall, Dishwasher
Heat Source Natural Gas
Laundry Main Floor
Exterior
Exterior Feature Deck(s), Porch(es)
Garage Spaces 5.0
Water Access N
Roof Type Pitched,Metal
Accessibility None
Porch Deck(s), Porch(es)
Attached Garage 2
Total Parking Spaces 5
Garage Y
Building
Lot Description Level, Trees/Wooded, Front Yard, Rear Yard, SideYard(s)
Story 2
Foundation Concrete Perimeter
Sewer On Site Septic
Water Well
Architectural Style Colonial
Level or Stories 2
Additional Building Above Grade
Structure Type Cathedral Ceilings
New Construction N
Schools
High Schools Shawnee
School District Lenape Regional High
Others
Senior Community No
Tax ID 20-05505 03-00009
Ownership Fee Simple
Special Listing Condition REO (Real Estate Owned)
Read Less Info
Want to know what your home might be worth? Contact us for a FREE valuation!

Our team is ready to help you sell your home for the highest possible price ASAP

Bought with Kurt G Guenther • BHHS Fox & Roach - Haddonfield
GET MORE INFORMATION





