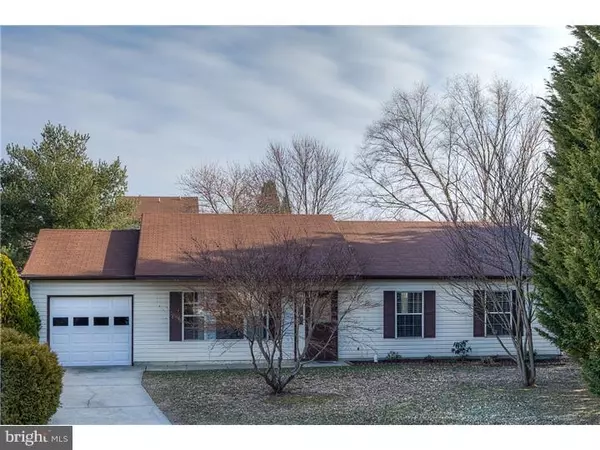For more information regarding the value of a property, please contact us for a free consultation.
Key Details
Sold Price $169,000
Property Type Single Family Home
Sub Type Detached
Listing Status Sold
Purchase Type For Sale
Square Footage 1,300 sqft
Price per Sqft $130
Subdivision Springmill
MLS Listing ID 1002555260
Sold Date 10/23/15
Style Ranch/Rambler
Bedrooms 3
Full Baths 2
HOA Y/N N
Abv Grd Liv Area 1,300
Originating Board TREND
Year Built 1989
Annual Tax Amount $1,646
Tax Year 2014
Lot Size 0.270 Acres
Acres 0.27
Lot Dimensions 43X123
Property Description
This beautiful 3 bedroom, 2 bath ranch boasts an open floor plan with cathedral ceiling, granite breakfast bar and countertops, tile backsplash, hardwood floors and more! Stainless steel, appliances, new cabinets, new energy efficient hot water heater, new bedroom carpeting, and decorator painting makes this home move-in ready for lucky buyers. Set in a private cul-de sac with backyard patio and awning perfect for summer entertaining, shed, and close to shopping. This home is a "must see". Home is a short sale, third party approval required and is being sold "as-is". Back on the market - Third party ready to make decision provided acceptable offer received. Could settle as early as Sept 30 so bring your offer!
Location
State DE
County New Castle
Area Newark/Glasgow (30905)
Zoning NCPUD
Rooms
Other Rooms Living Room, Dining Room, Primary Bedroom, Bedroom 2, Kitchen, Family Room, Bedroom 1, Attic
Interior
Interior Features Dining Area
Hot Water Electric
Heating Heat Pump - Electric BackUp, Forced Air
Cooling Central A/C
Flooring Wood, Fully Carpeted, Vinyl
Equipment Cooktop, Built-In Range, Dishwasher, Disposal
Fireplace N
Appliance Cooktop, Built-In Range, Dishwasher, Disposal
Laundry Main Floor
Exterior
Exterior Feature Patio(s)
Garage Spaces 2.0
Utilities Available Cable TV
Water Access N
Roof Type Pitched
Accessibility None
Porch Patio(s)
Attached Garage 1
Total Parking Spaces 2
Garage Y
Building
Lot Description Cul-de-sac
Story 1
Sewer Public Sewer
Water Public
Architectural Style Ranch/Rambler
Level or Stories 1
Additional Building Above Grade
Structure Type Cathedral Ceilings
New Construction N
Schools
High Schools Christiana
School District Christina
Others
Tax ID 10-039.10-367
Ownership Fee Simple
Acceptable Financing Conventional, FHA 203(b)
Listing Terms Conventional, FHA 203(b)
Financing Conventional,FHA 203(b)
Special Listing Condition Short Sale
Read Less Info
Want to know what your home might be worth? Contact us for a FREE valuation!

Our team is ready to help you sell your home for the highest possible price ASAP

Bought with Tatyana A Barrett • Concord Realty Group
GET MORE INFORMATION





