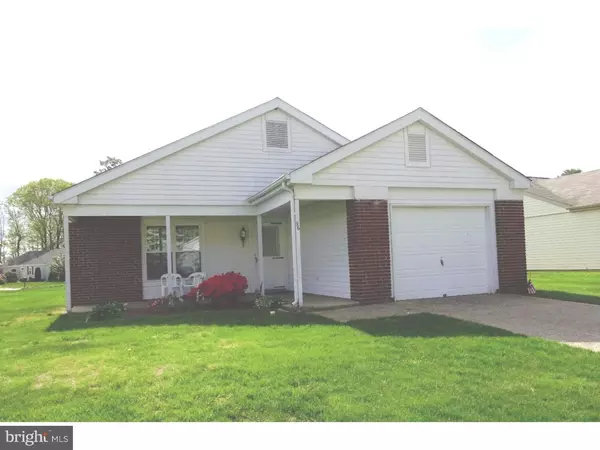For more information regarding the value of a property, please contact us for a free consultation.
Key Details
Sold Price $110,000
Property Type Single Family Home
Sub Type Detached
Listing Status Sold
Purchase Type For Sale
Square Footage 1,310 sqft
Price per Sqft $83
Subdivision Leisuretowne
MLS Listing ID 1002490142
Sold Date 06/29/17
Style Ranch/Rambler
Bedrooms 2
Full Baths 2
HOA Fees $77/mo
HOA Y/N Y
Abv Grd Liv Area 1,310
Originating Board TREND
Year Built 1976
Annual Tax Amount $2,925
Tax Year 2016
Lot Size 5,600 Sqft
Acres 0.13
Lot Dimensions 56X100
Property Description
Back on market!! Freshly painted throughout home. This home is a great opportunity for a "lucky buyer" to purchase an Expanded Ardmore including a great heated Family Room addition. This home has so much potential!!! As you approach you will notice the aggregate Driveway and delightful Covered Front Porch with Brick accents. Upon entering there is a Foyer with inlaid hardwood leading into the spacious Living Room. There's a formal Dining Room which will accommodate your large dining table for those special family or friend's gatherings. The efficient Eat - In Kitchen will accommodate a small table and chairs. It's steps away from the expanded, heated Family Room. This room will be enjoyed all year round. This great home includes 2 spacious Bedrooms and 2 Full Baths. The Laundry Area is conveniently located in the Hall Bath. The A/C Air Handler was relocated into the attic 2 years ago which will give you more storage in the Laundry Area. Except for the Living Room front windows, which are protected under the Covered Front Porch overhang, all of the other windows were replaced 4 years ago. The Right side of the NEW Roof was installed in Spring of 2016. This home is an "as is" Estate Sale, priced aggressively to sell quickly. LeisureTowne has so much to offer the 55+ purchaser with it's 4 Clubhouses, over 50 Clubs, 2 Libraries, 2 Billiards Rooms, 2 Tennis Courts, a Golf Driving Range and Putting Green, Lakes, Parks, a bus for shopping/trips and 24/7 Security.
Location
State NJ
County Burlington
Area Southampton Twp (20333)
Zoning RDPL
Rooms
Other Rooms Living Room, Dining Room, Primary Bedroom, Kitchen, Family Room, Bedroom 1, Attic
Interior
Interior Features Primary Bath(s), Ceiling Fan(s), Kitchen - Eat-In
Hot Water Electric
Heating Electric, Baseboard
Cooling Central A/C
Flooring Fully Carpeted, Vinyl, Tile/Brick
Equipment Oven - Double, Dishwasher
Fireplace N
Window Features Replacement
Appliance Oven - Double, Dishwasher
Heat Source Electric
Laundry Main Floor
Exterior
Exterior Feature Porch(es)
Garage Spaces 3.0
Utilities Available Cable TV
Amenities Available Swimming Pool, Tennis Courts, Club House
Water Access N
Roof Type Pitched
Accessibility None
Porch Porch(es)
Attached Garage 1
Total Parking Spaces 3
Garage Y
Building
Lot Description Level
Story 1
Sewer Public Sewer
Water Public
Architectural Style Ranch/Rambler
Level or Stories 1
Additional Building Above Grade
New Construction N
Schools
School District Lenape Regional High
Others
HOA Fee Include Pool(s),Common Area Maintenance,Management,Bus Service,Alarm System
Senior Community Yes
Tax ID 33-02702 59-00014
Ownership Fee Simple
Pets Allowed Case by Case Basis
Read Less Info
Want to know what your home might be worth? Contact us for a FREE valuation!

Our team is ready to help you sell your home for the highest possible price ASAP

Bought with Thomas H Hodge • RE/MAX Connection-Medford
GET MORE INFORMATION





