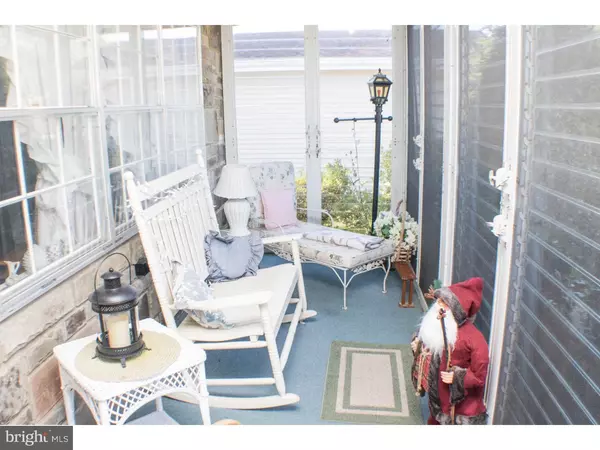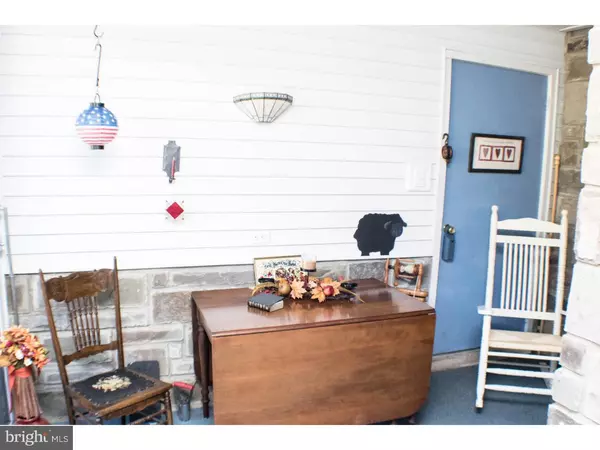For more information regarding the value of a property, please contact us for a free consultation.
Key Details
Sold Price $140,000
Property Type Single Family Home
Sub Type Detached
Listing Status Sold
Purchase Type For Sale
Square Footage 1,360 sqft
Price per Sqft $102
Subdivision Leisuretowne
MLS Listing ID 1002477950
Sold Date 06/28/17
Style Ranch/Rambler
Bedrooms 2
Full Baths 2
HOA Fees $75/mo
HOA Y/N Y
Abv Grd Liv Area 1,360
Originating Board TREND
Year Built 1976
Annual Tax Amount $3,283
Tax Year 2016
Lot Size 5,300 Sqft
Acres 0.12
Lot Dimensions 50X106
Property Description
One of the most sought after models, the Haverford. The enclosed front porch has indoor/outdoor carpet, allowing use come rain or shine and access to garage. Entering the home the spacious living room features wall to wall carpet, the dining room just off the kitchen makes entertaining a breeze. The eat-in kitchen has glass top range, garbage disposal, island, neutral countertops and pantry. The master bedroom features a walk in closet; private bath and one additional bedroom of good size with hall bath. Enter your 4 season sunroom for added living space and entertaining with access to the beautiful private backyard with concrete patio for afternoon reading. Laundry room is located in hall way. Attic with pull down access is in the garage, electric door opener.
Location
State NJ
County Burlington
Area Southampton Twp (20333)
Zoning RDPL
Rooms
Other Rooms Living Room, Dining Room, Primary Bedroom, Kitchen, Bedroom 1, Other, Attic
Interior
Interior Features Primary Bath(s), Butlers Pantry, Ceiling Fan(s), Sprinkler System, Stall Shower, Kitchen - Eat-In
Hot Water Electric
Heating Electric, Baseboard
Cooling Central A/C
Flooring Wood, Fully Carpeted, Tile/Brick
Equipment Disposal
Fireplace N
Appliance Disposal
Heat Source Electric
Laundry Main Floor
Exterior
Exterior Feature Patio(s), Porch(es)
Parking Features Inside Access, Garage Door Opener
Garage Spaces 1.0
Utilities Available Cable TV
Amenities Available Swimming Pool, Tennis Courts, Club House
Water Access N
Roof Type Pitched,Shingle
Accessibility None
Porch Patio(s), Porch(es)
Attached Garage 1
Total Parking Spaces 1
Garage Y
Building
Lot Description Front Yard, Rear Yard, SideYard(s)
Story 1
Sewer Public Sewer
Water Public
Architectural Style Ranch/Rambler
Level or Stories 1
Additional Building Above Grade
New Construction N
Schools
High Schools Seneca
School District Lenape Regional High
Others
HOA Fee Include Pool(s),Common Area Maintenance,Health Club,Alarm System
Senior Community Yes
Tax ID 33-02702 28-00009
Ownership Fee Simple
Read Less Info
Want to know what your home might be worth? Contact us for a FREE valuation!

Our team is ready to help you sell your home for the highest possible price ASAP

Bought with Lana Stevens • Alloway Associates Inc
GET MORE INFORMATION





