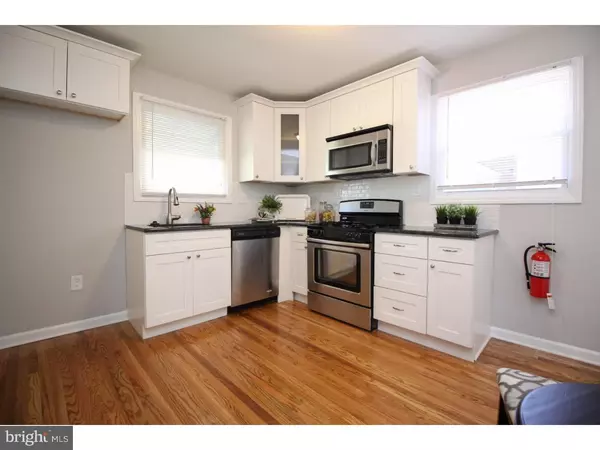For more information regarding the value of a property, please contact us for a free consultation.
Key Details
Sold Price $149,900
Property Type Single Family Home
Sub Type Detached
Listing Status Sold
Purchase Type For Sale
Square Footage 1,180 sqft
Price per Sqft $127
Subdivision None Available
MLS Listing ID 1002473192
Sold Date 10/31/16
Style Cape Cod
Bedrooms 3
Full Baths 1
HOA Y/N N
Abv Grd Liv Area 1,180
Originating Board TREND
Year Built 1955
Annual Tax Amount $5,677
Tax Year 2016
Lot Size 9,000 Sqft
Acres 0.21
Lot Dimensions 60X150
Property Description
Adorable and all new just for YOU! Stratford Cape Cod, nice location easy access to shopping and public transportation, speed line, bridges and shore pts. First floor with refinished HW floors. Eat in kitchen with granite countertops, tile backsplash, built in micro, ss appliances, crown molding on cabinets. All 6 panel doors throughout. Two bedrooms on main floor light and bright. New bath, tiled floor and tub walls. Family room in basement just waiting for game day. Huge unfinished storage area. Large yard and 1 car detached garage. Garage and shed as is..
Location
State NJ
County Camden
Area Stratford Boro (20432)
Zoning RES
Rooms
Other Rooms Living Room, Primary Bedroom, Bedroom 2, Kitchen, Family Room, Bedroom 1, Laundry, Other
Basement Full
Interior
Interior Features Kitchen - Eat-In
Hot Water Natural Gas
Heating Gas
Cooling Central A/C
Fireplace N
Heat Source Natural Gas
Laundry Basement
Exterior
Garage Spaces 2.0
Water Access N
Accessibility None
Total Parking Spaces 2
Garage Y
Building
Story 1.5
Sewer Public Sewer
Water Public
Architectural Style Cape Cod
Level or Stories 1.5
Additional Building Above Grade
New Construction N
Schools
School District Stratford Borough Public Schools
Others
Senior Community No
Tax ID 32-00026-00005
Ownership Fee Simple
Read Less Info
Want to know what your home might be worth? Contact us for a FREE valuation!

Our team is ready to help you sell your home for the highest possible price ASAP

Bought with Patrick Gillin • RE/MAX Preferred - Mullica Hill
GET MORE INFORMATION





