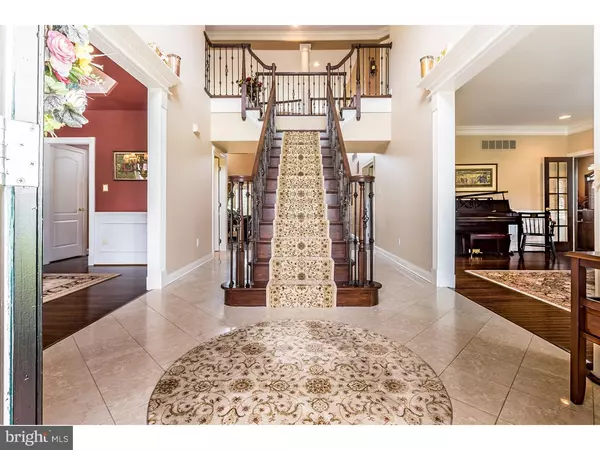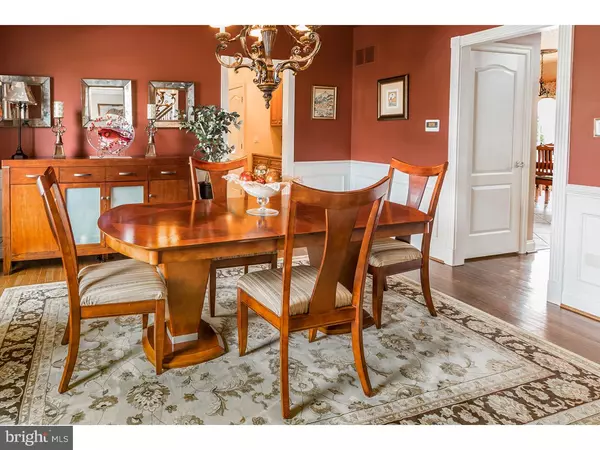For more information regarding the value of a property, please contact us for a free consultation.
Key Details
Sold Price $1,150,000
Property Type Single Family Home
Sub Type Detached
Listing Status Sold
Purchase Type For Sale
Square Footage 5,027 sqft
Price per Sqft $228
Subdivision Laurel Creek Estates
MLS Listing ID 1002420130
Sold Date 10/11/16
Style Traditional
Bedrooms 5
Full Baths 5
Half Baths 2
HOA Y/N N
Abv Grd Liv Area 5,027
Originating Board TREND
Year Built 2001
Annual Tax Amount $22,573
Tax Year 2015
Lot Size 0.626 Acres
Acres 0.63
Lot Dimensions 145X188
Property Description
Welcome home to 225 Country Club Drive! This magnificent estate home situated on the 15th hole is not to be missed. As you enter the foyer you are immediately greeted by a gorgeous staircase with wrought iron spindles and marble flooring. The formal living rooms offers hardwood floors, wainscoting and crown molding. Just beyond the living room is a simply gorgeous conservatory with hardwood floors, custom bar with built-in's, sink, refrigerator and plantation shutters. You will enjoy many evenings entertaining friends and family in this sun filled room. The stately dining room boasts a tray ceiling, hardwood floors and wainscoting. On the way to the kitchen, there is a butler's pantry with granite counters and plenty of storage. The gourmet kitchen offers everything you can think of from the kitchen island with granite counters, vegetable sink, 42" cabinets, double wall ovens, Sub-Zero refrigerator, stone flooring and breakfast area. The two story family room is a delight with hardwood floors, wood burning fireplace with a full stone wall and French doors leading to the outdoor patio. The first floor study features hardwood floors, custom built window bench under the bay window and built-in bookshelves. The second floor does not disappoint with five full bedrooms. The master bedroom offers a sitting room with double sided gas marble fireplace, four walk-in closets and dressing area. The master bath features a double headed shower, his and her vanities, soaking tub with jets and a private water closet. There is a princess suite on the second level as well offering a private full bath. Another one of the bedrooms is very large and could be a junior master suite with two walk-in closets. The basement is finished with an area that has built-in cabinetry and sink, perfect for entertaining, it has a large gym area, full bath with double shower and a dry sauna. The outdoors is an amazing, relaxing oasis with a two tiered pavered deck and patio, fenced in yard, in ground salt water, heated pool with travertine coping, hot tub and rock waterfall, pool house with changing room, bath and outdoor shower. This unbelievable home also offers a new roof, security system, irrigation, three zone heating, exterior cameras. This stunning home won't last. Schedule your private tour today!
Location
State NJ
County Burlington
Area Moorestown Twp (20322)
Zoning RES
Rooms
Other Rooms Living Room, Dining Room, Primary Bedroom, Bedroom 2, Bedroom 3, Kitchen, Family Room, Bedroom 1, In-Law/auPair/Suite, Other, Attic
Basement Full, Fully Finished
Interior
Interior Features Primary Bath(s), Kitchen - Island, Butlers Pantry, Ceiling Fan(s), WhirlPool/HotTub, Sauna, Central Vacuum, Sprinkler System, Stall Shower, Kitchen - Eat-In
Hot Water Natural Gas
Heating Gas, Forced Air, Zoned
Cooling Central A/C
Flooring Wood, Fully Carpeted
Fireplaces Number 2
Fireplaces Type Marble, Stone
Equipment Cooktop, Oven - Wall, Oven - Double, Oven - Self Cleaning, Dishwasher, Refrigerator, Disposal, Built-In Microwave
Fireplace Y
Appliance Cooktop, Oven - Wall, Oven - Double, Oven - Self Cleaning, Dishwasher, Refrigerator, Disposal, Built-In Microwave
Heat Source Natural Gas
Laundry Main Floor
Exterior
Exterior Feature Deck(s), Patio(s), Porch(es)
Garage Inside Access, Garage Door Opener
Garage Spaces 6.0
Fence Other
Pool In Ground
Utilities Available Cable TV
Water Access N
View Golf Course
Roof Type Shingle
Accessibility None
Porch Deck(s), Patio(s), Porch(es)
Attached Garage 3
Total Parking Spaces 6
Garage Y
Building
Lot Description Level
Story 2
Foundation Concrete Perimeter
Sewer Public Sewer
Water Public
Architectural Style Traditional
Level or Stories 2
Additional Building Above Grade
Structure Type Cathedral Ceilings,9'+ Ceilings
New Construction N
Schools
Middle Schools Wm Allen Iii
High Schools Moorestown
School District Moorestown Township Public Schools
Others
Senior Community No
Tax ID 22-09101-00017
Ownership Fee Simple
Security Features Security System
Acceptable Financing Conventional
Listing Terms Conventional
Financing Conventional
Read Less Info
Want to know what your home might be worth? Contact us for a FREE valuation!

Our team is ready to help you sell your home for the highest possible price ASAP

Bought with Joseph Longo • Keller Williams Realty - Cherry Hill
GET MORE INFORMATION





