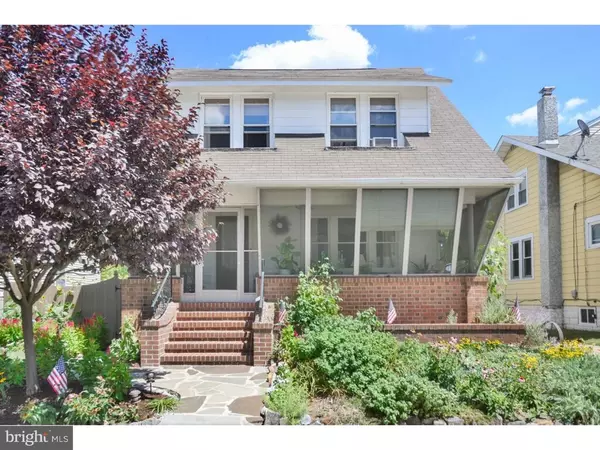For more information regarding the value of a property, please contact us for a free consultation.
Key Details
Sold Price $150,000
Property Type Single Family Home
Sub Type Detached
Listing Status Sold
Purchase Type For Sale
Square Footage 1,483 sqft
Price per Sqft $101
Subdivision None Available
MLS Listing ID 1002409066
Sold Date 06/13/16
Style Cape Cod
Bedrooms 3
Full Baths 1
Half Baths 1
HOA Y/N N
Abv Grd Liv Area 1,483
Originating Board TREND
Year Built 1926
Annual Tax Amount $6,523
Tax Year 2015
Lot Size 6,500 Sqft
Acres 0.15
Lot Dimensions 50X130
Property Description
Unbelievable Home!!!! This one-of-a-kind home offers many opportunities for the guy/girl looking for lots of extra space that will lend itself for many purposes. The home has a beautifully landscaped slate walkway that leads to welcoming front porch with removable screens and ceiling fan. From the porch you enter the beautifully appointed living room and dining room with chestnut woodwork, pine hardwood floors, built-in shelving, and fresh paint. Kitchen also has hardwood floors, gas stove, dishwasher, garbage disposal, plenty of cabinets, pantry, double sink, granite counters, island, and washer/dryer. Powder Room is located off the kitchen. Very large basement with high ceilings has walk-out to rear of home. Hardwood flooring continues throughout the second floor. Master bedroom with ceiling fan, stained glass window, closet, and window AC. Bedroom #2 also has a ceiling fan, window AC, and two closets. Hall bath has tile tub surround and floor. Bathroom also has a walk-in linen closet that leads to another walk-in closet which leads to a cedar closet! Use your imagination to utilize the oversized 3-car detached garage with 2 additional rooms on first floor and 7 rooms on 2nd floor. Being sold as-is. Don't forget to look at pictures of the garage!!
Location
State NJ
County Gloucester
Area Westville Boro (20821)
Zoning RES
Rooms
Other Rooms Living Room, Dining Room, Primary Bedroom, Bedroom 2, Kitchen, Bedroom 1, Other, Attic
Basement Full, Unfinished
Interior
Interior Features Ceiling Fan(s), Kitchen - Eat-In
Hot Water Natural Gas
Heating Oil
Cooling Wall Unit
Flooring Wood, Fully Carpeted
Fireplace N
Heat Source Oil
Laundry Main Floor
Exterior
Exterior Feature Patio(s)
Garage Inside Access, Garage Door Opener, Oversized
Garage Spaces 6.0
Utilities Available Cable TV
Water Access N
Roof Type Shingle
Accessibility None
Porch Patio(s)
Total Parking Spaces 6
Garage Y
Building
Lot Description Level
Story 2
Sewer Public Sewer
Water Public
Architectural Style Cape Cod
Level or Stories 2
Additional Building Above Grade
Structure Type 9'+ Ceilings
New Construction N
Schools
School District Westville Public Schools
Others
Senior Community No
Tax ID 21-00040-00009
Ownership Fee Simple
Acceptable Financing Conventional, VA, FHA 203(b)
Listing Terms Conventional, VA, FHA 203(b)
Financing Conventional,VA,FHA 203(b)
Read Less Info
Want to know what your home might be worth? Contact us for a FREE valuation!

Our team is ready to help you sell your home for the highest possible price ASAP

Bought with Sean W Collier • Century 21 Reilly Realtors
GET MORE INFORMATION





