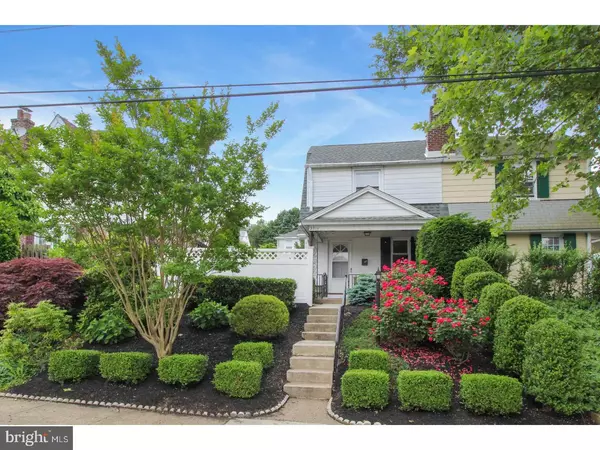For more information regarding the value of a property, please contact us for a free consultation.
Key Details
Sold Price $278,000
Property Type Single Family Home
Sub Type Twin/Semi-Detached
Listing Status Sold
Purchase Type For Sale
Square Footage 1,462 sqft
Price per Sqft $190
Subdivision Admore
MLS Listing ID 1001802476
Sold Date 08/15/18
Style Colonial
Bedrooms 3
Full Baths 1
HOA Y/N N
Abv Grd Liv Area 1,462
Originating Board TREND
Year Built 1929
Annual Tax Amount $5,306
Tax Year 2018
Lot Size 2,744 Sqft
Acres 0.06
Lot Dimensions 30X90
Property Description
This charming Ardmore twin is move-in ready with upgrades galore. Enter from the covered front porch into the family room and dining room that showcase newly installed flooring throughout the first level. The stunningly renovated kitchen includes custom Goebelwood cabinets, high end stainless appliances, granite countertops and bar seating for four with pendant lighting. The second floor has three bedrooms and a recently remodeled bathroom. Large closets were added to give the master bedroom additional storage and functionality. Outside has been meticulously landscaped with mature rose bushes, boxwoods, and arborvitae, which create an amazingly private paver patio terrace. The walk-out basement is unfinished and exits to the rear alleyway with a 1-car detached garage. NEW ROOF, updated electrical and added insulation. Ardmore residents enjoy a convenient commute to Center City via regional rail or trolley, along with plenty of entertainment, restaurants, bars, and shopping in downtown Ardmore and Suburban Square. Schedule your tour today!
Location
State PA
County Delaware
Area Haverford Twp (10422)
Zoning RES
Rooms
Other Rooms Living Room, Dining Room, Primary Bedroom, Bedroom 2, Kitchen, Family Room, Bedroom 1, Attic
Basement Full, Unfinished
Interior
Interior Features Kitchen - Eat-In
Hot Water Natural Gas
Heating Gas, Hot Water
Cooling Wall Unit
Flooring Wood, Vinyl
Fireplaces Number 1
Fireplaces Type Brick, Gas/Propane
Fireplace Y
Heat Source Natural Gas
Laundry Basement
Exterior
Exterior Feature Patio(s), Porch(es)
Garage Spaces 1.0
Water Access N
Roof Type Shingle
Accessibility None
Porch Patio(s), Porch(es)
Attached Garage 1
Total Parking Spaces 1
Garage Y
Building
Lot Description Rear Yard
Story 2
Sewer Public Sewer
Water Public
Architectural Style Colonial
Level or Stories 2
Additional Building Above Grade
New Construction N
Schools
Elementary Schools Chestnutwold
Middle Schools Haverford
High Schools Haverford Senior
School District Haverford Township
Others
Senior Community No
Tax ID 22-06-00244-00
Ownership Fee Simple
Read Less Info
Want to know what your home might be worth? Contact us for a FREE valuation!

Our team is ready to help you sell your home for the highest possible price ASAP

Bought with Ryan M Heenan • Coldwell Banker Realty
GET MORE INFORMATION





