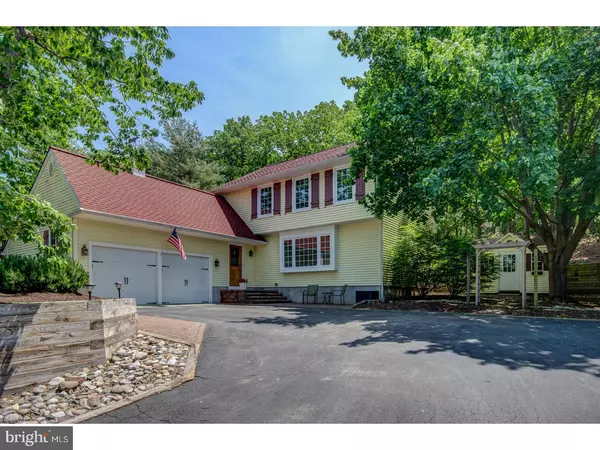For more information regarding the value of a property, please contact us for a free consultation.
Key Details
Sold Price $326,500
Property Type Single Family Home
Sub Type Detached
Listing Status Sold
Purchase Type For Sale
Square Footage 2,050 sqft
Price per Sqft $159
Subdivision Sturbridge Lakes
MLS Listing ID 1001648884
Sold Date 07/30/18
Style Colonial
Bedrooms 3
Full Baths 2
Half Baths 1
HOA Fees $32/ann
HOA Y/N Y
Abv Grd Liv Area 2,050
Originating Board TREND
Year Built 1984
Annual Tax Amount $10,114
Tax Year 2017
Lot Size 0.420 Acres
Acres 0.42
Lot Dimensions 95X200
Property Description
Welcome to this beautiful 3 bedroom, 2.5 bath home situated on a wooded lot in desirable Sturbridge Lakes. TRULY MOVE IN READY with many new updates, neutral paint tones and a newly mulched low maintenance yard! You'll immediately feel at home as you enter the front door into the open foyer and move throughout the main level. To the left is the comfy sunken great/family room with a beautiful brick gas fireplace, new flooring, vaulted ceiling, chair rail, a newer skylight, and access to secluded rear patio through the Anderson door. The laundry room also sits off the great room. Step up from the great room to the eat-in kitchen recently updated with new lighting, subway tile backsplash, new Quartz countertops, refreshed cabinets, a new touch-free faucet, new stainless steel sink and new double oven. Off the kitchen you'll find the elegantly painted dining room with a back window, wall of display shelves and generous opening to the living Room. The spacious living room boasts updated flooring and a beautiful bay window with an abundance of natural light. The main level also includes an updated half bath. Ascend the newly carpeted stairs to find the sleeping quarters. Enjoy a large Master bedroom and full master bath complete with a pocket door for privacy, two walk-in closets, newer double vanity and skylight. Two additional bedrooms and another full bathroom round out the 2nd floor. All bedrooms feature ceiling fans with lights. The basement is finished with wall-to-wall flooring and vibrant paint colors. Currently painted in Philly's baseball and football team colors this space is unique and fun. Keep as is or simply change out the bottom colors to represent your favorite team or passion! The basement also has two nice sized closets, recessed lighting, and additional storage in unfinished area. Other amenities include: a new side fence (2016), a 40 year Timberline roof installed in 2008 with ridge vents sporting a beautiful cupola with weathervane, a newer high efficiency HVAC system, professionally installed vinyl siding and rebuilt soffits with full venting, casement replacement windows throughout, newer water heater and a two car garage. Enjoy being within walking distance to the neighborhoods beaches and playgrounds PLUS have easy access to all the great shopping/dining nearby! Make your appointments today.
Location
State NJ
County Camden
Area Voorhees Twp (20434)
Zoning RD2
Rooms
Other Rooms Living Room, Dining Room, Primary Bedroom, Bedroom 2, Kitchen, Family Room, Bedroom 1, Laundry
Basement Full, Unfinished
Interior
Interior Features Skylight(s), Ceiling Fan(s), Attic/House Fan, Stall Shower, Kitchen - Eat-In
Hot Water Natural Gas
Heating Gas, Forced Air
Cooling Central A/C
Flooring Fully Carpeted, Vinyl, Tile/Brick
Fireplaces Number 1
Equipment Oven - Double, Disposal
Fireplace Y
Window Features Bay/Bow
Appliance Oven - Double, Disposal
Heat Source Natural Gas
Laundry Main Floor
Exterior
Exterior Feature Patio(s)
Garage Spaces 5.0
Fence Other
Water Access N
Roof Type Pitched,Shingle
Accessibility None
Porch Patio(s)
Attached Garage 2
Total Parking Spaces 5
Garage Y
Building
Story 2
Foundation Brick/Mortar
Sewer Public Sewer
Water Public
Architectural Style Colonial
Level or Stories 2
Additional Building Above Grade
Structure Type Cathedral Ceilings
New Construction N
Schools
Middle Schools Voorhees
School District Voorhees Township Board Of Education
Others
Senior Community No
Tax ID 34-00229 19-00015
Ownership Fee Simple
Read Less Info
Want to know what your home might be worth? Contact us for a FREE valuation!

Our team is ready to help you sell your home for the highest possible price ASAP

Bought with Constance M Curci • RE/MAX Of Cherry Hill
GET MORE INFORMATION





