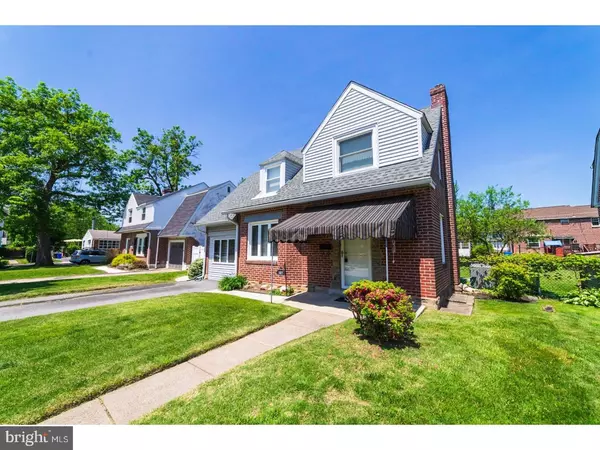For more information regarding the value of a property, please contact us for a free consultation.
Key Details
Sold Price $183,000
Property Type Single Family Home
Sub Type Detached
Listing Status Sold
Purchase Type For Sale
Square Footage 1,570 sqft
Price per Sqft $116
Subdivision None Available
MLS Listing ID 1001536858
Sold Date 07/12/18
Style Colonial
Bedrooms 3
Full Baths 1
HOA Y/N N
Abv Grd Liv Area 1,570
Originating Board TREND
Year Built 1940
Annual Tax Amount $5,241
Tax Year 2018
Lot Size 5,706 Sqft
Acres 0.13
Lot Dimensions 50X118
Property Description
Stop your search! Located on a quiet Aldan Boro street in a picturesque neighborhood, this 3 bedroom single home with central air, has everything you have been looking for. Enter through your front door into the large living room. The living room attaches to a large central dining room perfect for entertaining your family and friends. The home was also modified to create an extra family room that's fully carpeted and features a grand window that allows light to flow through the entire home from front to back. Directly off the kitchen eat-in section, there's an exit through french doors to the rear perfect deck (built 2016). The deck gives way to a massive, fully fenced in rear yard and large storage shed. Back in the home, the galley kitchen with granite counter tops and wine rack is a homeowner's cooking paradise. There's also an additional, fully enclosed porch with newer windows attached to the rear of the home for even more entertainment or general living space. On the second story there are three generously sized bedrooms, complete with large closets, and a full bathroom. The large basement is fully finished and already has a french drain system installed. This large 3 bedroom home, with a newer central air system, newer deck, updated windows, finished basement, newer deck, off street parking and a large fully fenced in rear yard, can be yours today! Don't let this one pass you by.
Location
State PA
County Delaware
Area Aldan Boro (10401)
Zoning RES
Rooms
Other Rooms Living Room, Dining Room, Primary Bedroom, Bedroom 2, Kitchen, Family Room, Bedroom 1, Attic
Basement Full, Fully Finished
Interior
Interior Features Butlers Pantry, Kitchen - Eat-In
Hot Water Natural Gas
Heating Gas, Hot Water
Cooling Central A/C
Flooring Wood, Fully Carpeted
Equipment Dishwasher
Fireplace N
Appliance Dishwasher
Heat Source Natural Gas
Laundry Basement
Exterior
Exterior Feature Deck(s)
Garage Spaces 3.0
Water Access N
Roof Type Pitched
Accessibility None
Porch Deck(s)
Total Parking Spaces 3
Garage N
Building
Lot Description Front Yard
Story 2
Sewer Public Sewer
Water Public
Architectural Style Colonial
Level or Stories 2
Additional Building Above Grade
New Construction N
Schools
High Schools Penn Wood
School District William Penn
Others
Senior Community No
Tax ID 01-00-00075-00
Ownership Fee Simple
Acceptable Financing Conventional, VA, FHA 203(k), FHA 203(b)
Listing Terms Conventional, VA, FHA 203(k), FHA 203(b)
Financing Conventional,VA,FHA 203(k),FHA 203(b)
Read Less Info
Want to know what your home might be worth? Contact us for a FREE valuation!

Our team is ready to help you sell your home for the highest possible price ASAP

Bought with Stephen P Mazza • BHHS Fox & Roach Rittenhouse Office at Walnut St
GET MORE INFORMATION





