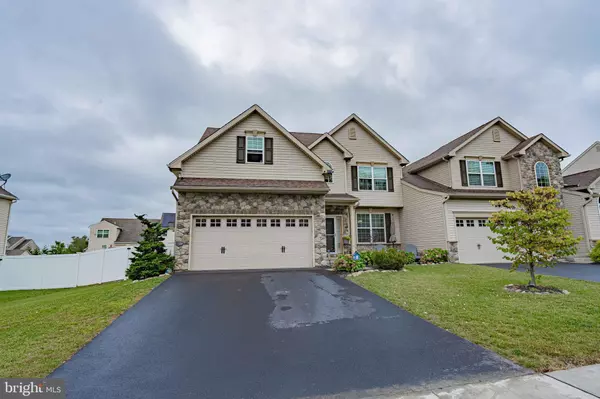For more information regarding the value of a property, please contact us for a free consultation.
Key Details
Sold Price $481,000
Property Type Single Family Home
Sub Type Twin/Semi-Detached
Listing Status Sold
Purchase Type For Sale
Square Footage 3,177 sqft
Price per Sqft $151
Subdivision Jasper Ridge
MLS Listing ID PALH2010112
Sold Date 11/25/24
Style Colonial
Bedrooms 3
Full Baths 2
Half Baths 1
HOA Fees $33/qua
HOA Y/N Y
Abv Grd Liv Area 2,377
Originating Board BRIGHT
Year Built 2019
Annual Tax Amount $6,863
Tax Year 2024
Lot Size 8,468 Sqft
Acres 0.19
Lot Dimensions 60.00 x 137.32
Property Description
MULTIPLE OFFERS! Submit H&B by 2 PM October 9, 2024. Step inside this stunning Gossamer model featuring almost 3200 sq ft of living space.This 2019 twin home in the popular Jasper Ridge subdivision offers sleek LVT flooring. 9' ceilings allow the natural light to permeate freely throughout the 1st FL amplifying its open concept layout.The KIT which features granite, tile backsplash, a 2-tier island, SS appliances, 42" cabinets flows seamlessly into the 2 story FR with gas FP. A roomy bonus room with barn door serves a dual purpose office/BR with a gorgeous Murphy bed wall of built ins. A formal DR, 1/2 BA and laundry complete the 1st FL.Upstairs, you'll find a tray ceiling primary suite that includes a 2nd office/sitting room, 2 closets, and an ensuite BA featuring double vanity, whirlpool bath, and tiled shower with dual shower heads.Two other spacious BRs both with large closets and a 2nd full BA complete the upper level.The fin basement with second right of egress offers endless possibilities with addt'l finished space to accommodate extended family, a play room, home gym, theatre room -even a wine cellar- yet doesn't lack storage space.Take in the surrounding panoramic mountain views all 4 seasons on your 1000 sq ft trek deck featuring a hot tub and beautiful outdoor entertaining spaces overlooking a spacious fenced yard for the kids and furry friends to play.With close proximity to shopping and restaurants, this East Penn 2 car garage home is a MUST SEE!
Recent:
Location
State PA
County Lehigh
Area Upper Milford Twp (12321)
Zoning RS-R
Rooms
Other Rooms Dining Room, Sitting Room, Bedroom 2, Bedroom 3, Kitchen, Family Room, Den, Foyer, Bedroom 1, Exercise Room, Laundry, Other, Recreation Room, Storage Room, Full Bath, Half Bath
Basement Full, Outside Entrance, Partially Finished, Sump Pump
Interior
Interior Features Ceiling Fan(s), Carpet, Dining Area, Kitchen - Eat-In, Pantry, Kitchen - Island, Wine Storage, Walk-in Closet(s)
Hot Water Natural Gas
Heating Forced Air
Cooling Central A/C, Ceiling Fan(s)
Flooring Concrete, Luxury Vinyl Plank, Luxury Vinyl Tile, Carpet
Fireplaces Number 1
Fireplaces Type Gas/Propane
Equipment Washer, Dryer - Electric, Dishwasher, Disposal, Cooktop, Microwave, Oven - Wall, Refrigerator
Fireplace Y
Appliance Washer, Dryer - Electric, Dishwasher, Disposal, Cooktop, Microwave, Oven - Wall, Refrigerator
Heat Source Natural Gas
Laundry Hookup, Has Laundry, Main Floor
Exterior
Exterior Feature Deck(s)
Parking Features Garage - Front Entry
Garage Spaces 4.0
Water Access N
View Mountain
Roof Type Asphalt
Accessibility 2+ Access Exits
Porch Deck(s)
Attached Garage 2
Total Parking Spaces 4
Garage Y
Building
Lot Description Level, Sloping
Story 2
Foundation Other
Sewer Public Sewer
Water Public
Architectural Style Colonial
Level or Stories 2
Additional Building Above Grade, Below Grade
New Construction N
Schools
School District East Penn
Others
HOA Fee Include Common Area Maintenance
Senior Community No
Tax ID 548398594788-00001
Ownership Fee Simple
SqFt Source Assessor
Acceptable Financing Cash, Conventional
Listing Terms Cash, Conventional
Financing Cash,Conventional
Special Listing Condition Standard
Read Less Info
Want to know what your home might be worth? Contact us for a FREE valuation!

Our team is ready to help you sell your home for the highest possible price ASAP

Bought with NON MEMBER • Non Subscribing Office
GET MORE INFORMATION





