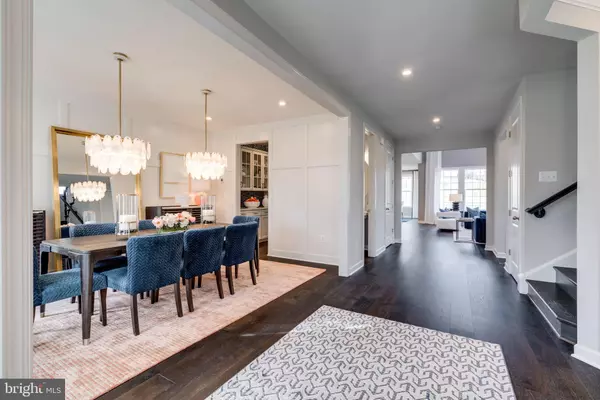For more information regarding the value of a property, please contact us for a free consultation.
Key Details
Sold Price $899,990
Property Type Single Family Home
Sub Type Detached
Listing Status Sold
Purchase Type For Sale
Square Footage 4,972 sqft
Price per Sqft $181
Subdivision New Post On The Rappahannock
MLS Listing ID VASP2026294
Sold Date 11/20/24
Style Traditional
Bedrooms 5
Full Baths 4
Half Baths 1
HOA Fees $133/qua
HOA Y/N Y
Abv Grd Liv Area 3,895
Originating Board BRIGHT
Year Built 2024
Annual Tax Amount $1,327
Tax Year 2022
Lot Size 0.806 Acres
Acres 0.81
Property Description
MOVE IN THIS FALL***This very popular floorplan includes an open floorplan with huge kitchen, 10-foot island with pendants above, stainless steel appliances and quartz counter tops, upgrade cabinets, ceramic backsplash and luxury vinyl plank flooring. Adjacent to the kitchen is the dining/morning room area. The great room includes soaring 2-story ceiling with impressive rear window wall and gas fireplace. There is a private home office and a mini 2nd office/study HovHub area with built-in shelving. The formal living and dining rooms also include luxury vinyl plank flooring.. The upper level includes a huge Primary bedroom with luxury vinyl plank floors, two walk-in closets and large luxury bath with soaking tub and seated shower, plus two separate vanities. Spacious secondary bedrooms include a Jack & Jill-type bath and en suite bath for another bedroom. PLUS a spacious loft perfect for study/play area that also includes luxury vinyl plank flooring. Price and terms subject to change without notice. *** PHOTOS representative only and may show options and/or decorator enhancements.
Location
State VA
County Spotsylvania
Zoning RESIDENTIAL
Rooms
Other Rooms Living Room, Dining Room, Primary Bedroom, Bedroom 2, Bedroom 3, Bedroom 4, Kitchen, Family Room, Breakfast Room, Study, Recreation Room, Additional Bedroom
Basement Sump Pump, Full, Space For Rooms, Outside Entrance, Partially Finished, Poured Concrete, Walkout Level, Windows
Interior
Interior Features Breakfast Area, Kitchen - Island, Dining Area, Upgraded Countertops, Floor Plan - Open, Pantry, Primary Bath(s), Kitchen - Gourmet, Walk-in Closet(s)
Hot Water Electric
Cooling Central A/C, Programmable Thermostat
Flooring Carpet, Luxury Vinyl Plank, Ceramic Tile
Fireplaces Number 1
Fireplaces Type Fireplace - Glass Doors, Gas/Propane, Screen
Equipment Dishwasher, Disposal, Exhaust Fan, Microwave, Oven - Self Cleaning, Refrigerator, Water Heater, Stainless Steel Appliances, ENERGY STAR Dishwasher, ENERGY STAR Refrigerator, Cooktop, Icemaker, Oven - Wall, Oven/Range - Gas
Fireplace Y
Window Features Insulated,Low-E,Screens
Appliance Dishwasher, Disposal, Exhaust Fan, Microwave, Oven - Self Cleaning, Refrigerator, Water Heater, Stainless Steel Appliances, ENERGY STAR Dishwasher, ENERGY STAR Refrigerator, Cooktop, Icemaker, Oven - Wall, Oven/Range - Gas
Heat Source Natural Gas
Laundry Upper Floor, Hookup
Exterior
Garage Garage - Front Entry
Garage Spaces 4.0
Amenities Available Common Grounds, Bike Trail, Boat Ramp, Jog/Walk Path, Picnic Area, Putting Green, Swimming Pool, Tot Lots/Playground, Water/Lake Privileges
Water Access N
Roof Type Asphalt
Street Surface Black Top
Accessibility None
Attached Garage 2
Total Parking Spaces 4
Garage Y
Building
Story 3
Foundation Concrete Perimeter
Sewer Public Sewer
Water Public
Architectural Style Traditional
Level or Stories 3
Additional Building Above Grade, Below Grade
Structure Type 9'+ Ceilings
New Construction Y
Schools
Elementary Schools Lee Hill
Middle Schools Thornburg
High Schools Massaponax
School District Spotsylvania County Public Schools
Others
HOA Fee Include Trash
Senior Community No
Tax ID 38B3-391-
Ownership Fee Simple
SqFt Source Assessor
Security Features Smoke Detector,Carbon Monoxide Detector(s)
Acceptable Financing Conventional, FHA, VA, Cash
Listing Terms Conventional, FHA, VA, Cash
Financing Conventional,FHA,VA,Cash
Special Listing Condition Standard
Read Less Info
Want to know what your home might be worth? Contact us for a FREE valuation!

Our team is ready to help you sell your home for the highest possible price ASAP

Bought with Shameka Sharon Ward • Long & Foster Real Estate, Inc.
GET MORE INFORMATION





