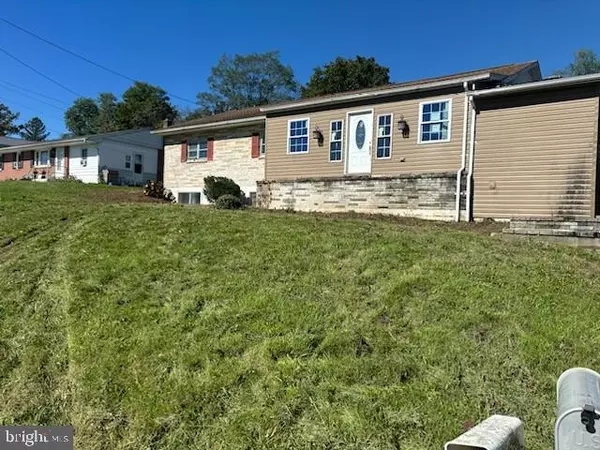For more information regarding the value of a property, please contact us for a free consultation.
Key Details
Sold Price $150,000
Property Type Single Family Home
Sub Type Detached
Listing Status Sold
Purchase Type For Sale
Square Footage 1,728 sqft
Price per Sqft $86
Subdivision Hamilton Twp
MLS Listing ID PAFL2023108
Sold Date 11/12/24
Style Raised Ranch/Rambler
Bedrooms 3
Full Baths 3
HOA Y/N N
Abv Grd Liv Area 1,728
Originating Board BRIGHT
Year Built 1963
Annual Tax Amount $3,290
Tax Year 2024
Lot Size 10,730 Sqft
Acres 0.25
Property Description
This house have potential galore. Some of the demo work has been started so a new owner could jump right in with the fun part of making this house a personalized home. The space is there to make this a forever home for the right family. There is the added feature of a kitchenette in the basement along with a family room. Add the one car garage and a workshop to the mix and you can see there is a lot of reasons to consider this house. The vaulted ceiling in the spacious bonus room adds a bit of whimsical charm. With over 1,700 square feet on the main level and another 864 finished square feet in the basement, this house has over 2,500 square feet to raise a family. If you have the desire to customize a home to fit your unique personality then this is the bargain that could give you that opportunity. You won't find a house this size for this cost per square foot anywhere else in the area. This fixer upper just needs some tender loving care to bring out all its charm.
Location
State PA
County Franklin
Area Hamilton Twp (14511)
Zoning R1
Rooms
Basement Garage Access, Outside Entrance
Main Level Bedrooms 3
Interior
Hot Water Electric
Heating Baseboard - Hot Water
Cooling None
Flooring Wood
Equipment Dishwasher
Furnishings No
Fireplace N
Appliance Dishwasher
Heat Source Oil
Exterior
Garage Basement Garage
Garage Spaces 1.0
Utilities Available Cable TV Available, Electric Available, Water Available, Sewer Available
Water Access N
Roof Type Asphalt
Accessibility 32\"+ wide Doors
Attached Garage 1
Total Parking Spaces 1
Garage Y
Building
Lot Description Front Yard
Story 2
Foundation Block
Sewer Public Sewer
Water Public
Architectural Style Raised Ranch/Rambler
Level or Stories 2
Additional Building Above Grade
Structure Type Plaster Walls,Dry Wall
New Construction N
Schools
Middle Schools Faust
High Schools Chambersburg
School District Chambersburg Area
Others
Senior Community No
Tax ID 11-0E131-021-000000
Ownership Fee Simple
SqFt Source Estimated
Special Listing Condition REO (Real Estate Owned)
Read Less Info
Want to know what your home might be worth? Contact us for a FREE valuation!

Our team is ready to help you sell your home for the highest possible price ASAP

Bought with Naryel Torres Marrero • Berkshire Hathaway HomeServices Homesale Realty
GET MORE INFORMATION



