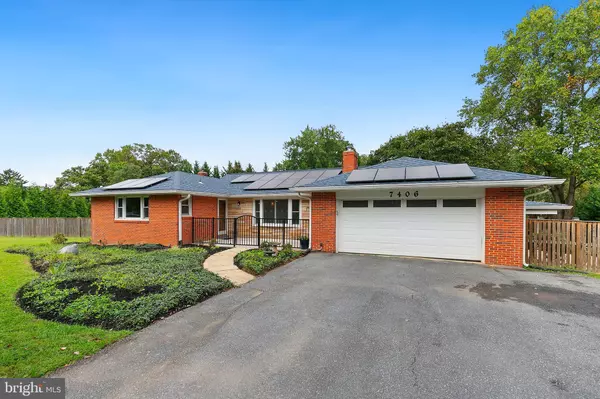For more information regarding the value of a property, please contact us for a free consultation.
Key Details
Sold Price $760,000
Property Type Single Family Home
Sub Type Detached
Listing Status Sold
Purchase Type For Sale
Square Footage 2,068 sqft
Price per Sqft $367
Subdivision None Available
MLS Listing ID MDHW2044910
Sold Date 11/08/24
Style Ranch/Rambler
Bedrooms 4
Full Baths 3
HOA Y/N N
Abv Grd Liv Area 1,528
Originating Board BRIGHT
Year Built 1959
Annual Tax Amount $7,563
Tax Year 2024
Lot Size 1.000 Acres
Acres 1.0
Property Description
Welcome home to 7406 Cherry Tree Drive in Clarksville, MD. This 4-bedroom, 3-bathroom rambler offers a perfect blend of modern upgrades and outdoor space in a peaceful neighborhood. This home features an upgraded kitchen with granite countertops and sleek cabinets, as well as updated bathrooms for a fresh, contemporary feel. The basement offers additional living space, complete with a pellet stove to keep things warm and cozy during the colder months. Outside, the large, fully fenced yard provides ample room for outdoor activities or simply enjoying nature in the quiet surroundings. Close to major roads, Maple Lawn, and APL, this home is ready for you to move in and make it your own! Schedule a tour today! RIVER HILL HS***
Location
State MD
County Howard
Zoning RRDEO
Rooms
Other Rooms Living Room, Dining Room, Primary Bedroom, Kitchen, Laundry, Recreation Room, Primary Bathroom
Basement Connecting Stairway, Full, Fully Finished
Main Level Bedrooms 3
Interior
Interior Features Built-Ins, Combination Kitchen/Dining, Entry Level Bedroom, Primary Bath(s), Upgraded Countertops, Wood Floors
Hot Water Electric
Heating Forced Air
Cooling Central A/C
Fireplaces Number 2
Equipment Dryer, Washer, Dishwasher, Exhaust Fan, Microwave, Stove, Oven - Wall
Fireplace Y
Appliance Dryer, Washer, Dishwasher, Exhaust Fan, Microwave, Stove, Oven - Wall
Heat Source Oil
Exterior
Exterior Feature Patio(s)
Garage Garage - Front Entry
Garage Spaces 4.0
Water Access N
Accessibility None
Porch Patio(s)
Attached Garage 2
Total Parking Spaces 4
Garage Y
Building
Story 2
Foundation Other
Sewer Septic Exists
Water Well
Architectural Style Ranch/Rambler
Level or Stories 2
Additional Building Above Grade, Below Grade
New Construction N
Schools
School District Howard County Public School System
Others
Senior Community No
Tax ID 1405347386
Ownership Fee Simple
SqFt Source Assessor
Special Listing Condition Standard
Read Less Info
Want to know what your home might be worth? Contact us for a FREE valuation!

Our team is ready to help you sell your home for the highest possible price ASAP

Bought with Bita Dayhoff • Compass
GET MORE INFORMATION





