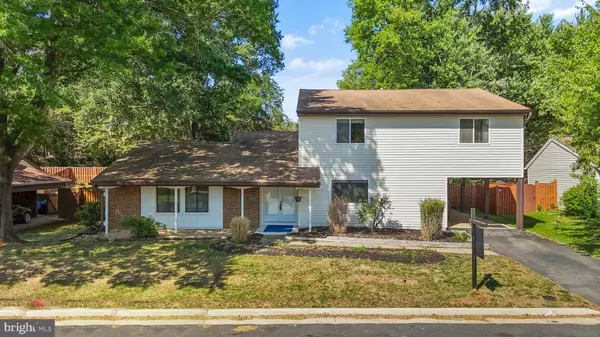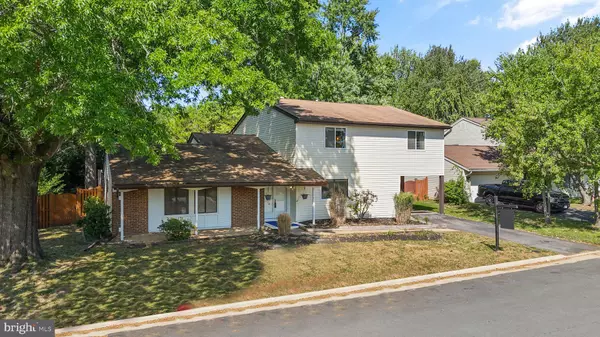For more information regarding the value of a property, please contact us for a free consultation.
Key Details
Sold Price $649,000
Property Type Single Family Home
Sub Type Detached
Listing Status Sold
Purchase Type For Sale
Square Footage 2,704 sqft
Price per Sqft $240
Subdivision Sugarland Run
MLS Listing ID VALO2079234
Sold Date 11/05/24
Style Contemporary
Bedrooms 5
Full Baths 3
HOA Fees $78/mo
HOA Y/N Y
Abv Grd Liv Area 2,704
Originating Board BRIGHT
Year Built 1972
Annual Tax Amount $5,590
Tax Year 2024
Lot Size 8,276 Sqft
Acres 0.19
Property Description
This home has not one, but TWO main level bedrooms, and a total of 5 bedrooms and 3 Full Bathrooms on a quiet Cul de Sac at the end of the street! One Primary Suite with it's own bathroom, and another spacious bedroom off the main level bathroom. More than that, it's so large it even has a Family Room, Dining Room, Living Room, Laundry room, and a kitchen that would delight any chef! Over 2,700 sq ft of living space! The updated kitchen has tons of cabinets, a pantry, newer high end appliances, granite countertops and even a table top island with seating. The upstairs is unique in that there are three bedrooms, a full bath, and a wet/coffee bar...not only that, but one of the bedrooms even has it's own entrance from the rear of the house. With that said, you also have a luscious backyard, a large porch for your gatherings, and even a shed to house your outdoor equipment. The community offerings include a community pool, tennis courts, basketball courts, trails throughout the neighborhood, a 3 acre lake, community center, and tot lots around the community! Close to shopping, grocery stores of every kind, restaurants of every variety, and close to Rt 28 and Rt 7! Only minutes to Tysons or Leesburg, or Dulles.
Location
State VA
County Loudoun
Zoning PDH3
Rooms
Other Rooms Living Room, Dining Room, Primary Bedroom, Bedroom 2, Bedroom 3, Bedroom 4, Bedroom 5, Kitchen, Laundry, Bathroom 2, Bathroom 3, Primary Bathroom
Main Level Bedrooms 2
Interior
Interior Features Carpet, Ceiling Fan(s), Dining Area, Entry Level Bedroom, Family Room Off Kitchen, Floor Plan - Open, Kitchen - Eat-In, Kitchen - Table Space, Pantry, Primary Bath(s), Recessed Lighting, Bathroom - Stall Shower, Bathroom - Tub Shower, Upgraded Countertops, Window Treatments, Wet/Dry Bar
Hot Water Natural Gas
Heating Forced Air
Cooling Central A/C
Fireplace N
Heat Source Natural Gas
Exterior
Garage Spaces 2.0
Amenities Available Basketball Courts, Bike Trail, Common Grounds, Community Center, Jog/Walk Path, Lake, Pool - Outdoor, Picnic Area, Tennis Courts, Tot Lots/Playground, Water/Lake Privileges
Water Access N
Accessibility None
Total Parking Spaces 2
Garage N
Building
Story 2
Foundation Slab
Sewer Public Sewer
Water Public
Architectural Style Contemporary
Level or Stories 2
Additional Building Above Grade, Below Grade
New Construction N
Schools
School District Loudoun County Public Schools
Others
HOA Fee Include Common Area Maintenance,Management,Pool(s),Recreation Facility,Reserve Funds
Senior Community No
Tax ID 012365502000
Ownership Fee Simple
SqFt Source Assessor
Acceptable Financing Cash, Conventional, FHA, VA
Listing Terms Cash, Conventional, FHA, VA
Financing Cash,Conventional,FHA,VA
Special Listing Condition Standard
Read Less Info
Want to know what your home might be worth? Contact us for a FREE valuation!

Our team is ready to help you sell your home for the highest possible price ASAP

Bought with Karl Acorda • Realty ONE Group Capital
GET MORE INFORMATION





