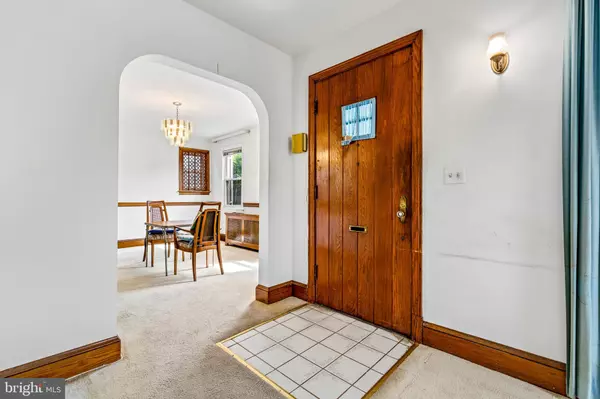For more information regarding the value of a property, please contact us for a free consultation.
Key Details
Sold Price $500,000
Property Type Single Family Home
Sub Type Detached
Listing Status Sold
Purchase Type For Sale
Square Footage 2,045 sqft
Price per Sqft $244
Subdivision Michigan Park
MLS Listing ID DCDC2151348
Sold Date 09/19/24
Style Colonial
Bedrooms 2
Full Baths 1
Half Baths 2
HOA Y/N N
Abv Grd Liv Area 1,377
Originating Board BRIGHT
Year Built 1934
Annual Tax Amount $5,215
Tax Year 2023
Lot Size 5,171 Sqft
Acres 0.12
Property Description
Discover endless potential in this charming 2-bedroom, 1 full bath, 2 half bath home situated on an expansive 5,171 sq ft corner lot in the sought-after neighborhood of Michigan Park. Perfect for first-time buyers or developers seeking a project, this property is full of opportunity. As you stroll down the picturesque stone walkway and enter the home, you’ll find a spacious living area with a wood burning fireplace and a formal dining room. The main level features two cozy bedrooms and a full bath, ideal for comfortable living. Much of the original woodworking has been meticulously preserved over the years, including the wood doors, door frames, chair railings, and ornate wood shutters, giving the home an abundance of character. The vintage charm is further enhanced by the original door hardware throughout. Additional living space is provided in the finished attic, which includes a half bath. The lower level is full of possibilities and includes an additional half bath along with a rear entrance and garage. The exterior boasts a covered porch and a large rear yard. Located on a quiet street in Michigan Park with R-1B zoning, the property offers both peace and potential for future development. Enjoy the close proximity to local parks, schools, and shopping. This home is sold "AS IS," ready for your personal touch and vision.
Location
State DC
County Washington
Zoning R-1B
Rooms
Other Rooms Living Room, Dining Room, Bedroom 2, Basement, Bedroom 1, Bathroom 1, Attic, Half Bath
Basement Full, Partially Finished, Outside Entrance, Rear Entrance, Garage Access, Connecting Stairway
Main Level Bedrooms 2
Interior
Interior Features Attic, Entry Level Bedroom, Formal/Separate Dining Room, Chair Railings
Hot Water Natural Gas
Heating Hot Water
Cooling None
Fireplaces Number 1
Equipment Refrigerator, Oven/Range - Gas, Dishwasher, Dryer
Fireplace Y
Appliance Refrigerator, Oven/Range - Gas, Dishwasher, Dryer
Heat Source Natural Gas Available
Laundry Dryer In Unit, Hookup
Exterior
Garage Basement Garage, Garage - Side Entry
Garage Spaces 2.0
Utilities Available Natural Gas Available, Electric Available
Water Access N
Accessibility Other
Attached Garage 1
Total Parking Spaces 2
Garage Y
Building
Lot Description Corner
Story 3
Foundation Other
Sewer Public Sewer
Water Public
Architectural Style Colonial
Level or Stories 3
Additional Building Above Grade, Below Grade
New Construction N
Schools
Elementary Schools Burroughs Educational Campus
High Schools Roosevelt High School At Macfarland
School District District Of Columbia Public Schools
Others
Senior Community No
Tax ID 4194//0839
Ownership Fee Simple
SqFt Source Assessor
Special Listing Condition Standard
Read Less Info
Want to know what your home might be worth? Contact us for a FREE valuation!

Our team is ready to help you sell your home for the highest possible price ASAP

Bought with Richard E Minor • Taylor Properties
GET MORE INFORMATION





