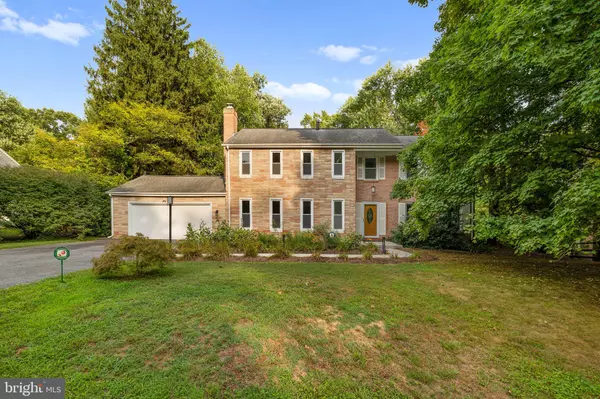For more information regarding the value of a property, please contact us for a free consultation.
Key Details
Sold Price $730,000
Property Type Single Family Home
Sub Type Detached
Listing Status Sold
Purchase Type For Sale
Square Footage 4,448 sqft
Price per Sqft $164
Subdivision Gum Springs Farm
MLS Listing ID MDMC2138770
Sold Date 09/06/24
Style Colonial
Bedrooms 4
Full Baths 3
Half Baths 1
HOA Y/N N
Abv Grd Liv Area 3,177
Originating Board BRIGHT
Year Built 1969
Annual Tax Amount $6,265
Tax Year 2024
Lot Size 0.445 Acres
Acres 0.44
Property Description
Welcome home! This stunning 4-bedroom, 3.5-bathroom colonial, nestled in an established neighborhood, offers the perfect blend of modern luxury and timeless charm. With meticulous attention to detail and an array of recent upgrades, this property promises a lifestyle of comfort and elegance.
As you step inside, you're greeted by a foyer leading to two inviting family rooms on the main level. The updated kitchen is a chef's delight, featuring modern appliances, new countertops (2023), and a stylish range hood (2024). Adjacent to the kitchen, the breakfast nook and sunroom provide the perfect spaces for casual dining and morning coffee, bathed in natural light. For more formal occasions, the separate dining room offers the perfect setting for entertaining guests. The main level also boasts a convenient laundry room equipped with a newer washer (2018) and dryer (2023), ensuring everyday chores are a breeze. Hardwood floors flow throughout the main and second levels, adding warmth and sophistication to the home.
Upstairs, you'll find four generously sized bedrooms, each filled with ample natural light. The huge primary suite includes an enormous walk-in closet. The two updated bathrooms on this level (including an en-suite primary) offer modern fixtures and finishes, creating a retreat for relaxation. The fully finished walk-out basement is a highlight of this home, featuring a full bathroom, a beautifully appointed kitchen, and plenty of space for a family room, game room, or even a guest suite. This versatile space adds tremendous value and flexibility to the home.
Step outside to discover the large fenced-in backyard, a private oasis backing to conservation trees and land that cannot be built on, ensuring peace and privacy. The new back patio and outdoor stairs (2022) provide an ideal setting for outdoor gatherings and barbecues.
Practical updates abound throughout the home, including new copper plumbing and a replaced water heater (2005), a new tear-off roof with gutters and fascia board (2010), a new HVAC system (2012) with recent servicing and a new AC condenser fan motor (June 2024), and new indoor lighting (2024). The front walk and all outdoor lighting were replaced in 2017, enhancing the home's curb appeal. The chimney was relined and repointed (2017), and the garage door was replaced (2019), ensuring safety and functionality.
Location
State MD
County Montgomery
Zoning R200
Direction Northwest
Rooms
Other Rooms Living Room, Dining Room, Primary Bedroom, Family Room, Breakfast Room, Laundry
Basement Daylight, Full, Fully Finished, Full, Heated, Improved, Interior Access, Outside Entrance, Rear Entrance, Walkout Level
Interior
Interior Features Kitchen - Table Space, Dining Area, 2nd Kitchen, Primary Bath(s), Wood Floors, Floor Plan - Traditional
Hot Water Electric
Heating Forced Air
Cooling Central A/C
Flooring Hardwood, Carpet, Tile/Brick
Fireplaces Number 1
Fireplaces Type Mantel(s)
Equipment Dishwasher, Disposal, Dryer, Exhaust Fan, Icemaker, Oven/Range - Gas, Range Hood, Refrigerator, Washer
Fireplace Y
Window Features Energy Efficient
Appliance Dishwasher, Disposal, Dryer, Exhaust Fan, Icemaker, Oven/Range - Gas, Range Hood, Refrigerator, Washer
Heat Source Natural Gas
Laundry Main Floor
Exterior
Exterior Feature Patio(s)
Parking Features Garage - Front Entry, Inside Access
Garage Spaces 6.0
Fence Rear, Fully
Water Access N
View Trees/Woods
Roof Type Architectural Shingle
Accessibility None
Porch Patio(s)
Attached Garage 2
Total Parking Spaces 6
Garage Y
Building
Lot Description Backs to Trees, Front Yard, Landscaping, Rear Yard
Story 2
Foundation Slab
Sewer Public Sewer
Water Public
Architectural Style Colonial
Level or Stories 2
Additional Building Above Grade, Below Grade
Structure Type Dry Wall
New Construction N
Schools
Elementary Schools Fairland
Middle Schools Benjamin Banneker
High Schools James Hubert Blake
School District Montgomery County Public Schools
Others
Senior Community No
Tax ID 160500375020
Ownership Fee Simple
SqFt Source Assessor
Acceptable Financing Cash, Conventional, FHA, VA
Listing Terms Cash, Conventional, FHA, VA
Financing Cash,Conventional,FHA,VA
Special Listing Condition Standard
Read Less Info
Want to know what your home might be worth? Contact us for a FREE valuation!

Our team is ready to help you sell your home for the highest possible price ASAP

Bought with Carmen C Fontecilla • Compass
GET MORE INFORMATION





