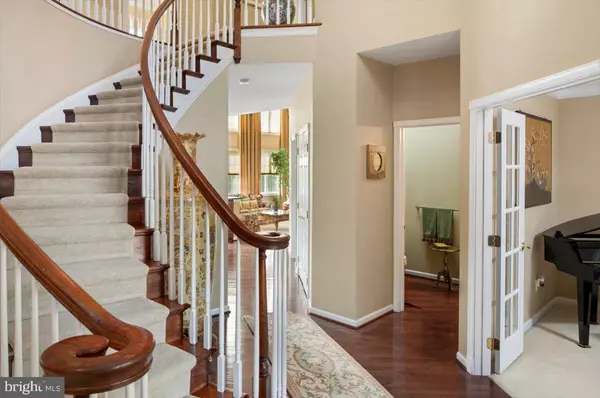For more information regarding the value of a property, please contact us for a free consultation.
Key Details
Sold Price $1,011,000
Property Type Single Family Home
Sub Type Detached
Listing Status Sold
Purchase Type For Sale
Square Footage 3,628 sqft
Price per Sqft $278
Subdivision Buckingham Forest
MLS Listing ID PABU2075040
Sold Date 08/29/24
Style Traditional
Bedrooms 4
Full Baths 3
Half Baths 1
HOA Y/N N
Abv Grd Liv Area 3,628
Originating Board BRIGHT
Year Built 2003
Annual Tax Amount $11,256
Tax Year 2022
Lot Dimensions 80.00 x
Property Description
Welcome to 3734 Powder Horn Drive, an exquisite residence within Buckingham Township. This property within the community of Buckingham Forest boasts elegance, comfort, and spaciousness, offering a luxurious lifestyle in a desirable neighborhood. Spanning over 3600 square feet, this meticulously designed home features 4 bedrooms, 3 full baths, and 1 half bath, ensuring ample space for relaxation and entertainment. As you step inside, you're greeted by a grand two-story foyer with architectural appeal in the curvature of the stairwell and a chandelier to illuminate the inviting space . The first floor showcases stunning hardwood floors that lead you to the private study (to your right) with a bay window, trey ceilings and an executive feel in the comfort of your home. To the left of your entryway is the back to front Living room and Dining room adorned with custom window treatments and enhanced by the warmth of a gas fireplace. The heart of the home is the Palladium style (extended option as an upgrade at build), chef-enthusiasts kitchen, equipped with a large granite peninsula, the gathering place for great conversation, prepping some of your favorite dishes, and enjoying dinner parties and holidays. Not shy on storage, there is a walk-in pantry, and in the extended eating area, additional cabinetry was built into the half-wall, again with matching granite to make this an entertainers dream . The adjacent great room exudes warmth, happiness and beauty with the amount of natural light that pours into the room with vaulted ceilings, a wall of windows, along with a second gas fireplace with a marble inlay, flanked by two additional windows. Retreat to the second floor, where luxury awaits in the owner's suite with a generous sitting room, the perfect spot to put your feet up and read a good book. Indulge in the spa-like bathroom with garden soaking tub and stand-alone stall shower. Steps away are 2 walk-in closets and an additional bonus room that can be a clothing- enthusiasts dream closet, a workout/meditation room, or whatever you choose to suit your lifestyle. Three additional bedrooms adorn the upper level, one with a private ensuite for family convenience or privacy for guests; the other two bedrooms share a full bath with private access from their respective bedrooms; masterfully designed for equal access and ease. Escape to your backyard getaway! French doors lead you to the paver patio and professionally landscaped backyard, with pride of ownership felt and seen in the meticulous upkeep, offering the perfect setting for outdoor gatherings or leisurely afternoons; an electric awning is this summers best feature to shade you from the scorching sun as you admire the natural specimens that were thoughtfully planted around the peripheral of the yard. Convenience is key with ample driveway parking, a two-car, extended garage with storage and direct interior access to the main level laundry/mudroom. This home has it all and is a must see to appreciate the upgrades chosen that make this house a home of beauty, luxury and function.
Whole-house generator, reverse osmosis system, security system with hardwired cameras controlled with an app, water softener and so much more. Easy access to shopping, restaurants, minutes from Doylestown, 15 minutes to New Hope and all major roadways and Septa if needed.
Location
State PA
County Bucks
Area Buckingham Twp (10106)
Zoning R1
Rooms
Other Rooms Living Room, Dining Room, Primary Bedroom, Bedroom 2, Bedroom 3, Bedroom 4, Kitchen, Family Room, Other, Primary Bathroom
Basement Full, Shelving, Sump Pump
Interior
Interior Features Ceiling Fan(s), Dining Area, Primary Bath(s), Bathroom - Stall Shower, Additional Stairway, Carpet, Combination Dining/Living, Family Room Off Kitchen, Kitchen - Eat-In, Pantry, Bathroom - Soaking Tub, Walk-in Closet(s), Window Treatments, Wood Floors
Hot Water Natural Gas
Heating Forced Air
Cooling Central A/C
Flooring Carpet, Wood, Ceramic Tile
Fireplaces Number 2
Fireplaces Type Gas/Propane
Equipment Built-In Microwave, Disposal, Energy Efficient Appliances, Oven - Self Cleaning, Oven - Double
Fireplace Y
Window Features Bay/Bow,Skylights,Vinyl Clad
Appliance Built-In Microwave, Disposal, Energy Efficient Appliances, Oven - Self Cleaning, Oven - Double
Heat Source Natural Gas
Laundry Main Floor
Exterior
Exterior Feature Patio(s)
Parking Features Inside Access, Garage Door Opener, Garage - Front Entry, Oversized
Garage Spaces 6.0
Utilities Available Cable TV, Natural Gas Available
Water Access N
Roof Type Pitched,Shingle
Accessibility None
Porch Patio(s)
Attached Garage 3
Total Parking Spaces 6
Garage Y
Building
Story 2
Foundation Concrete Perimeter
Sewer Public Sewer
Water Public
Architectural Style Traditional
Level or Stories 2
Additional Building Above Grade, Below Grade
Structure Type 9'+ Ceilings,Cathedral Ceilings,High
New Construction N
Schools
Elementary Schools Bridge Valley
Middle Schools Holicong
High Schools Central Bucks High School East
School District Central Bucks
Others
Senior Community No
Tax ID 06-009-138
Ownership Fee Simple
SqFt Source Assessor
Security Features Security System,Exterior Cameras
Special Listing Condition Standard
Read Less Info
Want to know what your home might be worth? Contact us for a FREE valuation!

Our team is ready to help you sell your home for the highest possible price ASAP

Bought with Carie Ann c Ochsenreither • Keller Williams Real Estate-Doylestown
GET MORE INFORMATION





