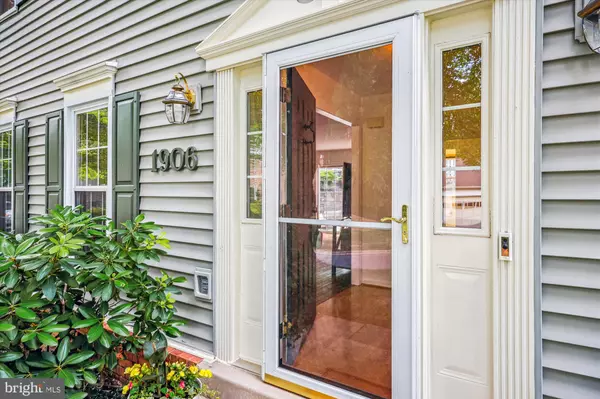For more information regarding the value of a property, please contact us for a free consultation.
Key Details
Sold Price $675,000
Property Type Single Family Home
Sub Type Detached
Listing Status Sold
Purchase Type For Sale
Square Footage 2,192 sqft
Price per Sqft $307
Subdivision Snowdens Mill
MLS Listing ID MDMC2135300
Sold Date 06/28/24
Style Colonial
Bedrooms 4
Full Baths 2
Half Baths 2
HOA Fees $22/ann
HOA Y/N Y
Abv Grd Liv Area 1,824
Originating Board BRIGHT
Year Built 1980
Annual Tax Amount $6,142
Tax Year 2024
Lot Size 10,821 Sqft
Acres 0.25
Property Description
Welcome to this comfortable home situated on a high corner lot in the coveted Snowdens Mill, a planned community established in 1979. The 4BR floorplan offers great space, great light, a wonderful yard and a lot of flexibility to suit a variety of lifestyles. Love entertaining? The main level includes a spacious double living room with sliding glass doors to the beautiful patio and garden. Enjoy life al fresco with a retractable awning for shade, grassy areas for play, and terracing for a garden. Working from home? No problem – the lower level provides plenty of room for an office or studio in addition to a rec room with bar, laundry room, and storage galore. The main level has hardwood floors, a kitchen with breakfast nook and garden views, and a convenient half-bath. Upstairs, the generous primary suite features a separate dressing area, walk-in closet and en suite bathroom. In the hall, an additional full bathroom makes it a breeze when multiple household members need to prepare for the day. A two-car garage rounds out the package. Perfectly located close to the InterCounty Connector, the FDA (Food and Drug Administration), and Columbia Pike/Colesville Road, this home offers the convenience of good commuting routes and the pleasure of nature at the nearby Paint Branch Trail, Tamarack Park, and other neighborhood amenities. Shopping, restaurants and services are all just a quick trip away. This house is much better in person than the photos.
Location
State MD
County Montgomery
Zoning R200
Rooms
Basement Connecting Stairway, Full, Heated, Interior Access, Windows, Fully Finished
Interior
Hot Water Electric
Heating Central, Forced Air
Cooling Central A/C
Fireplaces Number 1
Fireplace Y
Heat Source Electric
Exterior
Parking Features Garage - Side Entry, Garage Door Opener, Inside Access
Garage Spaces 2.0
Water Access N
Accessibility Level Entry - Main, >84\" Garage Door, 2+ Access Exits
Attached Garage 2
Total Parking Spaces 2
Garage Y
Building
Story 3
Foundation Concrete Perimeter, Permanent
Sewer Public Sewer
Water Public
Architectural Style Colonial
Level or Stories 3
Additional Building Above Grade, Below Grade
New Construction N
Schools
School District Montgomery County Public Schools
Others
Senior Community No
Tax ID 160501838432
Ownership Fee Simple
SqFt Source Assessor
Special Listing Condition Standard
Read Less Info
Want to know what your home might be worth? Contact us for a FREE valuation!

Our team is ready to help you sell your home for the highest possible price ASAP

Bought with Jamie D Smart • Redfin Corp
GET MORE INFORMATION





