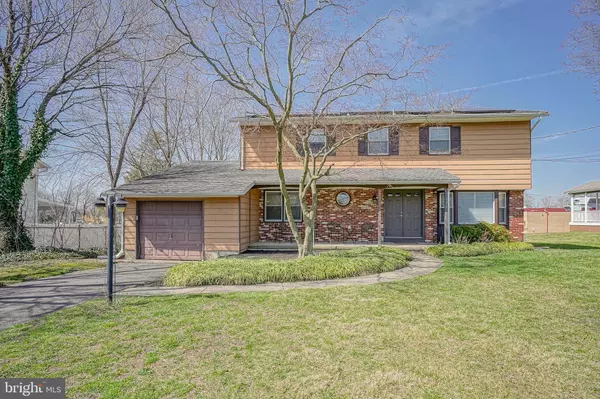For more information regarding the value of a property, please contact us for a free consultation.
Key Details
Sold Price $485,000
Property Type Single Family Home
Sub Type Detached
Listing Status Sold
Purchase Type For Sale
Square Footage 2,551 sqft
Price per Sqft $190
Subdivision Surrey Place
MLS Listing ID NJCD2064332
Sold Date 05/15/24
Style Colonial
Bedrooms 4
Full Baths 2
Half Baths 1
HOA Y/N N
Abv Grd Liv Area 2,551
Originating Board BRIGHT
Year Built 1964
Annual Tax Amount $9,499
Tax Year 2022
Lot Size 0.277 Acres
Acres 0.28
Lot Dimensions 95.00 x 127.00
Property Description
Welcome To 320 Surrey Road - A Charming 4 Bed, 2.5 Bath Colonial In The Heart Of Cherry Hill. Enter The Foyer And Feel The Immediate Warmth Of This Home. The Renovated Eat In Kitchen Features An Abundance Of Gorgeous White Shaker Cabinetry, Stylish Subway Tile Backsplash, Plank Wood Look Tile Flooring, Sleek Black Appliances, Convenient Double Oven, Beautiful Pendant Lighting, And Gleaming Granite Counters. The Kitchen Sits Just Off The Large, Cozy Family Room Which Features
A Beautiful Brick Lined Fireplace And Is The Perfect Area To Spend Quality Time Together As A Family. Step Down Into An Ideal Home Office (Currently Used As A Playroom) With Its Convenient Private Side Exterior Entrance. This Opens To The Oversized Living Room, Where Entertaining Will Be A Breeze! Rounding Out The First Floor Is The Dining Room With Gleaming Hardwood Floors (Refinished In 2021), A Half Bath, And Laundry Room. Upstairs You'll Find The Large Primary Bedroom With Walk In Closet And Ensuite Bath. Down The Hall Are Three Additional Generously Sized Bedrooms Serviced By A Full Bath. Back Downstairs, You Can Let Your Imagination Run Wild With The Endless Possibilities Of What You Can Do In The Massive Basement! Other Highlights Include New Hot Water Heater (2022), Bright Neutral Paint, Newer Carpet (2021), Refinished HWF In Dining Room (2021), And Newer Window Treatments (2021). All This And More In An Ideal Central Cherry Hill Location Where You Can Walk To Schools And Parks, And There Are Plenty Of Options For Dining And Shopping All Nearby. What More Could You Ask For? Come Make 320 Surrey Road Your Next Home Sweet Home Before It's Too Late!
Location
State NJ
County Camden
Area Cherry Hill Twp (20409)
Zoning RESIDENTIAL
Rooms
Other Rooms Living Room, Dining Room, Primary Bedroom, Bedroom 2, Bedroom 3, Bedroom 4, Kitchen, Family Room, Basement, Laundry, Office
Basement Full, Unfinished
Interior
Interior Features Attic, Dining Area, Family Room Off Kitchen, Kitchen - Eat-In, Kitchen - Table Space, Pantry, Primary Bath(s), Recessed Lighting, Stall Shower, Tub Shower, Upgraded Countertops, Wood Floors, Carpet, Formal/Separate Dining Room, Walk-in Closet(s), Window Treatments
Hot Water Natural Gas
Heating Forced Air
Cooling Central A/C
Flooring Hardwood, Tile/Brick, Carpet
Fireplaces Number 1
Fireplaces Type Brick, Wood
Equipment Built-In Range, Cooktop, Dishwasher, Disposal, Dryer, Dryer - Gas, Exhaust Fan, Microwave, Oven - Wall, Surface Unit, Washer
Fireplace Y
Appliance Built-In Range, Cooktop, Dishwasher, Disposal, Dryer, Dryer - Gas, Exhaust Fan, Microwave, Oven - Wall, Surface Unit, Washer
Heat Source Natural Gas
Laundry Main Floor
Exterior
Parking Features Garage - Front Entry, Inside Access
Garage Spaces 1.0
Water Access N
Roof Type Architectural Shingle,Pitched
Accessibility None
Attached Garage 1
Total Parking Spaces 1
Garage Y
Building
Story 2
Foundation Concrete Perimeter
Sewer Public Sewer
Water Public
Architectural Style Colonial
Level or Stories 2
Additional Building Above Grade, Below Grade
New Construction N
Schools
Middle Schools John A. Carusi M.S.
High Schools Cherry Hill High-West H.S.
School District Cherry Hill Township Public Schools
Others
Pets Allowed Y
Senior Community No
Tax ID 09-00286 27-00023
Ownership Fee Simple
SqFt Source Assessor
Special Listing Condition Standard
Pets Description No Pet Restrictions
Read Less Info
Want to know what your home might be worth? Contact us for a FREE valuation!

Our team is ready to help you sell your home for the highest possible price ASAP

Bought with Jeffrey Senges • BHHS Fox & Roach-Marlton
GET MORE INFORMATION





