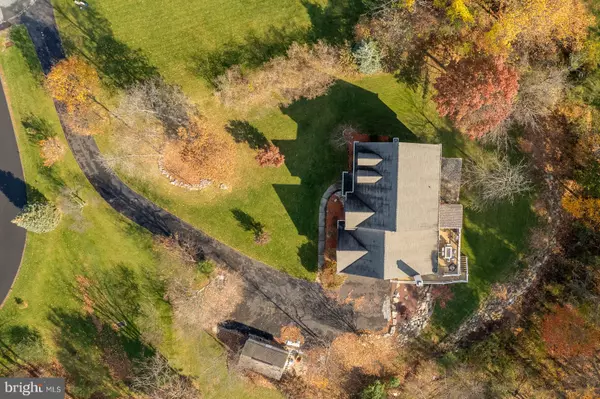For more information regarding the value of a property, please contact us for a free consultation.
Key Details
Sold Price $542,500
Property Type Single Family Home
Sub Type Detached
Listing Status Sold
Purchase Type For Sale
Square Footage 3,151 sqft
Price per Sqft $172
Subdivision Treetop Estates
MLS Listing ID PANH2004900
Sold Date 05/09/24
Style Colonial
Bedrooms 4
Full Baths 2
Half Baths 1
HOA Y/N N
Abv Grd Liv Area 3,151
Originating Board BRIGHT
Year Built 2004
Annual Tax Amount $9,192
Tax Year 2022
Lot Size 0.980 Acres
Acres 0.98
Lot Dimensions 0.00 x 0.00
Property Description
Welcome to the idyllic charm of 158 Winding Way, nestled in the heart of rural Northampton County. This picturesque property is a sanctuary of comfort and elegance, offering a perfect blend of modern amenities and timeless appeal. Boasting 4 bedrooms and 2 1/2 bathrooms, this home invites you to experience the epitome of gracious living. Step into the warmth of the inviting foyer, adorned with gleaming hardwood floors that seamlessly flow into the family room and kitchen. The family room, with its vaulted ceiling, creates an airy and spacious ambiance, accentuated by a wood-burning fireplace that beckons cozy gatherings on chilly evenings. This home exudes a sense of tranquility, perfect for both relaxation and entertaining. The kitchen with granite countertops and a center island is a culinary haven, equipped with a brand-new range and dishwasher. The master bedroom is a true retreat, featuring hardwood floors and a remodeled en-suite bathroom. The remaining three bedrooms provide ample space for family and guests. An added bonus to this charming property is the dedicated office space, ideal for remote work or creative pursuits. The walk-out basement offers versatility and potential for customization, Enjoy the beauty of the outdoors from the comfort of your own home with a Trex deck, perfect for al fresco dining or simply basking in the serenity of the surrounding landscape.
Location
State PA
County Northampton
Area Washington Twp (12434)
Zoning R1
Rooms
Other Rooms Living Room, Dining Room, Primary Bedroom, Bedroom 2, Bedroom 3, Bedroom 4, Kitchen, Office, Bathroom 1, Bathroom 2, Half Bath
Basement Daylight, Full
Interior
Interior Features Ceiling Fan(s), Family Room Off Kitchen, Walk-in Closet(s), Breakfast Area, Carpet, Chair Railings, Crown Moldings, Double/Dual Staircase, Formal/Separate Dining Room, Kitchen - Island, Soaking Tub, Stall Shower, Upgraded Countertops, Wood Floors
Hot Water Propane
Heating Forced Air
Cooling Central A/C
Flooring Carpet, Hardwood, Tile/Brick
Fireplaces Number 1
Equipment Dishwasher, Dryer - Electric, Oven/Range - Gas, Refrigerator, Stainless Steel Appliances, Washer
Fireplace Y
Appliance Dishwasher, Dryer - Electric, Oven/Range - Gas, Refrigerator, Stainless Steel Appliances, Washer
Heat Source Propane - Leased
Laundry Upper Floor
Exterior
Parking Features Garage - Side Entry
Garage Spaces 2.0
Utilities Available Cable TV, Propane
Water Access N
Roof Type Architectural Shingle
Accessibility None
Attached Garage 2
Total Parking Spaces 2
Garage Y
Building
Lot Description Partly Wooded, Sloping
Story 2
Foundation Concrete Perimeter
Sewer Grinder Pump, Public Sewer
Water Public
Architectural Style Colonial
Level or Stories 2
Additional Building Above Grade, Below Grade
New Construction N
Schools
School District Bangor Area
Others
Pets Allowed Y
Senior Community No
Tax ID E9-22-78Q-0134
Ownership Fee Simple
SqFt Source Assessor
Acceptable Financing Assumption, Cash, Conventional, FHA, FHA 203(b), VA
Listing Terms Assumption, Cash, Conventional, FHA, FHA 203(b), VA
Financing Assumption,Cash,Conventional,FHA,FHA 203(b),VA
Special Listing Condition Standard
Pets Allowed No Pet Restrictions
Read Less Info
Want to know what your home might be worth? Contact us for a FREE valuation!

Our team is ready to help you sell your home for the highest possible price ASAP

Bought with Helen Tiffany Wilten • BHHS Fox & Roach - Center Valley
GET MORE INFORMATION





