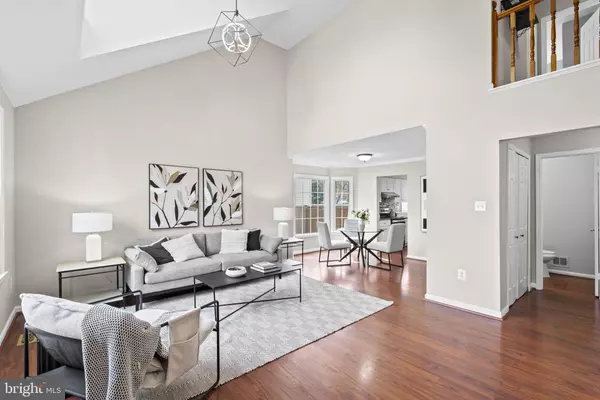For more information regarding the value of a property, please contact us for a free consultation.
Key Details
Sold Price $700,000
Property Type Single Family Home
Sub Type Detached
Listing Status Sold
Purchase Type For Sale
Square Footage 2,190 sqft
Price per Sqft $319
Subdivision Woodland Village
MLS Listing ID VALO2067058
Sold Date 04/30/24
Style Cape Cod
Bedrooms 3
Full Baths 3
Half Baths 1
HOA Fees $82/mo
HOA Y/N Y
Abv Grd Liv Area 1,590
Originating Board BRIGHT
Year Built 1987
Annual Tax Amount $5,092
Tax Year 2023
Lot Size 3,920 Sqft
Acres 0.09
Property Description
Welcome to this beautifully updated, one-of-a-kind home nestled in the sought-after neighborhood of Woodland Village, tucked away on a tranquil no-through-traffic street. With impressive upgrades and meticulous maintenance, this home beckons you into a bright and spacious interior highlighted by soaring ceilings and a cozy fireplace in the open family room. Upstairs, three generously sized bedrooms and two full bathrooms offer ample comfort, while recent renovations such as updated windows and a convenient washer/dryer setup enhance functionality. The remodeled bathrooms showcase porcelain tile and stylish Silestone countertops, while the kitchen features granite countertops, perfect for casual dining. The lower level provides versatility with a full bath, expansive recreation room, and bonus room, catering to various lifestyle needs.
Owner has done major updates for the new owners to make it Move-in- Ready. Special features and updates throughout the house that include but are not limited to: Fresh paint throughout the house, New Deck (2020), whole house Carpet (2024), Bathrooms updated (2024), light fixtures (2024), All Kitchen Cabinets (2024), Driveway (2024)
Woodland Village is ideally located near trails to explore as well as playgrounds and sports fields. It is a five-minute drive to local grocery stores, post office, and other shopping destinations. The elementary school is a two-minute drive from the house. There is also plenty of shopping, dining and entertainment nearby. For commuters, IAD and routes (Routes 7, 28, FFX County Pkwy, Dulles Toll Road) are easily accessible.
Location
State VA
County Loudoun
Zoning R4
Rooms
Other Rooms Living Room, Dining Room, Kitchen, Family Room, Laundry
Basement Connecting Stairway, Fully Finished, Improved, Sump Pump
Interior
Interior Features Family Room Off Kitchen, Kitchen - Table Space, Dining Area, Primary Bath(s), Upgraded Countertops, Window Treatments, Floor Plan - Open, Ceiling Fan(s)
Hot Water Electric
Heating Forced Air
Cooling Central A/C
Fireplaces Number 1
Fireplaces Type Mantel(s), Fireplace - Glass Doors
Equipment Dishwasher, Disposal, Dryer, Exhaust Fan, Microwave, Icemaker, Refrigerator, Stove, Washer, Water Heater
Fireplace Y
Window Features Bay/Bow,Double Pane
Appliance Dishwasher, Disposal, Dryer, Exhaust Fan, Microwave, Icemaker, Refrigerator, Stove, Washer, Water Heater
Heat Source Natural Gas
Exterior
Exterior Feature Patio(s), Porch(es)
Parking Features Garage Door Opener, Garage - Front Entry
Garage Spaces 1.0
Fence Fully, Wood
Utilities Available Under Ground
Amenities Available Soccer Field, Common Grounds
Water Access N
Roof Type Shingle
Accessibility None
Porch Patio(s), Porch(es)
Attached Garage 1
Total Parking Spaces 1
Garage Y
Building
Lot Description Cul-de-sac
Story 3
Foundation Slab
Sewer Public Sewer
Water Public
Architectural Style Cape Cod
Level or Stories 3
Additional Building Above Grade, Below Grade
Structure Type Vaulted Ceilings
New Construction N
Schools
School District Loudoun County Public Schools
Others
Pets Allowed Y
HOA Fee Include Management,Insurance,Reserve Funds,Snow Removal,Trash
Senior Community No
Tax ID 014157699000
Ownership Fee Simple
SqFt Source Assessor
Acceptable Financing Conventional, Cash, FHA, VA
Horse Property N
Listing Terms Conventional, Cash, FHA, VA
Financing Conventional,Cash,FHA,VA
Special Listing Condition Standard
Pets Allowed No Pet Restrictions
Read Less Info
Want to know what your home might be worth? Contact us for a FREE valuation!

Our team is ready to help you sell your home for the highest possible price ASAP

Bought with Erin K. Jones • KW Metro Center
GET MORE INFORMATION





