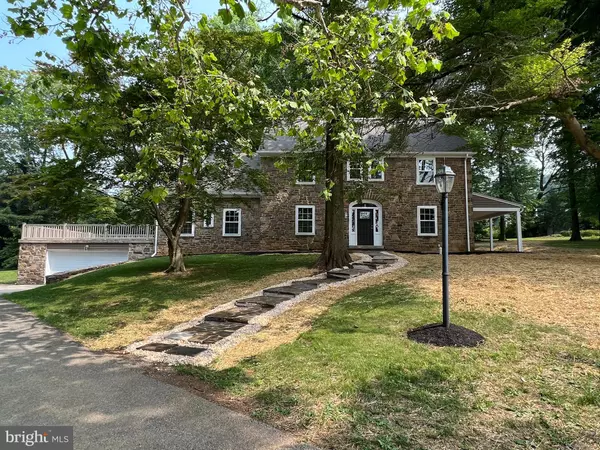For more information regarding the value of a property, please contact us for a free consultation.
Key Details
Sold Price $625,000
Property Type Single Family Home
Sub Type Detached
Listing Status Sold
Purchase Type For Sale
Square Footage 2,738 sqft
Price per Sqft $228
Subdivision Wyndham Hills
MLS Listing ID PAYK2056406
Sold Date 04/15/24
Style Colonial
Bedrooms 4
Full Baths 3
Half Baths 1
HOA Y/N N
Abv Grd Liv Area 2,738
Originating Board BRIGHT
Year Built 1920
Annual Tax Amount $11,595
Tax Year 2022
Lot Size 0.800 Acres
Acres 0.8
Property Description
Old world charm & craftsmanship meet modern technology & efficiency. Nestled in one of York County's premier neighborhoods you'll find 880 Clubhouse Rd. As you enter the huge circular drive you'll be sitting on just under an acre this 1920's stone house which was was properly restored from top to bottom. Boasting 3432 sqft spread out wonderfully over 3 floors. The expansive family room, multiple dining & entertaining areas, an absolutely stunning custom chefs kitchen featuring 2 tone custom cabinetry, high end stainless steel appliances including range hood, pot filler and exquisite backsplash highlighted by the 11ft center island. Gleaming hickory hardwood floors throughout the entire 1st floor, massive 1st floor laundry and powder room & epic storage areas. The owners suite will absolutely wow you, the custom multi-head tile shower, the huge soaking tub with candy cane faucet and the huge walk in closet. The guest bed or princess suite with en-suite bath is bigger than most primary suites and the added dormer on the 3rd floor created 2 more massive bedrooms. all new windows with custom deep sills, all new gas furnace with central air, Navian tankless water heater, new roof, all new electrical, all new plumbing, including connection to public sewer. Step out the front or back to experience the mature, breathtaking tress, a 28x28 concrete garage rooftop patio will accommodate any outdoor entertaining you can throw at it.
Location
State PA
County York
Area Spring Garden Twp (15248)
Zoning RESIDENTIAL
Rooms
Basement Full
Interior
Hot Water Natural Gas, Tankless
Heating Hot Water
Cooling Central A/C
Fireplaces Number 1
Fireplace Y
Heat Source Natural Gas
Exterior
Garage Basement Garage, Built In, Garage - Front Entry
Garage Spaces 7.0
Water Access N
Roof Type Architectural Shingle,Metal
Accessibility 2+ Access Exits
Attached Garage 2
Total Parking Spaces 7
Garage Y
Building
Story 3
Foundation Stone
Sewer Public Sewer
Water Public
Architectural Style Colonial
Level or Stories 3
Additional Building Above Grade, Below Grade
New Construction N
Schools
School District York Suburban
Others
Senior Community No
Tax ID 48-000-32-0022-00-00000
Ownership Fee Simple
SqFt Source Assessor
Acceptable Financing Cash, Conventional
Listing Terms Cash, Conventional
Financing Cash,Conventional
Special Listing Condition Standard
Read Less Info
Want to know what your home might be worth? Contact us for a FREE valuation!

Our team is ready to help you sell your home for the highest possible price ASAP

Bought with Robert Robinson • Coldwell Banker Realty
GET MORE INFORMATION





