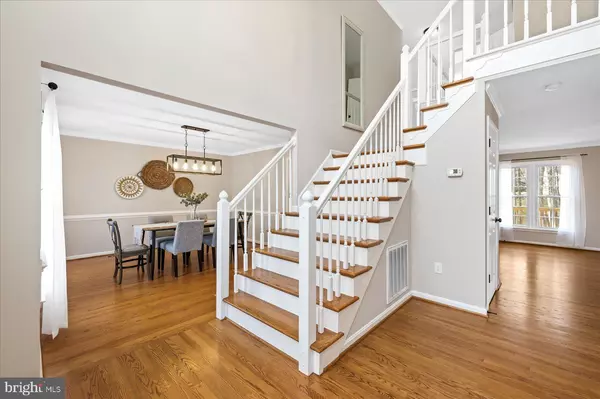For more information regarding the value of a property, please contact us for a free consultation.
Key Details
Sold Price $577,000
Property Type Single Family Home
Sub Type Detached
Listing Status Sold
Purchase Type For Sale
Square Footage 2,791 sqft
Price per Sqft $206
Subdivision Kingswood
MLS Listing ID VASP2023544
Sold Date 04/10/24
Style Colonial
Bedrooms 4
Full Baths 2
Half Baths 1
HOA Fees $52/qua
HOA Y/N Y
Abv Grd Liv Area 2,791
Originating Board BRIGHT
Year Built 1995
Annual Tax Amount $2,745
Tax Year 2022
Lot Size 0.625 Acres
Acres 0.63
Property Description
Introducing Berwick Court, your gateway to cul-de-sac living nestled in the vibrant community of Kingswood. This meticulously maintained residence boasts a plethora of upgrades and amenities, offering a lifestyle of comfort and convenience. Step inside to discover gleaming hardwood floors that span the entire main level, creating an atmosphere of warmth and sophistication. The upgraded kitchen is a chef's paradise, featuring sleek countertops, modern appliances, and ample cabinet space for all your culinary needs. Indulge in relaxation in the primary suite, complete with a sitting area and renovated primary bath that exudes spa-like serenity. This home offers the perfect blend of style and functionality. Additional features include a new roof and new windows installed in 2022, providing peace of mind and energy efficiency for years to come. Outside, you'll find yourself in a haven of leisure and recreation. This property offers a tranquil retreat from the hustle and bustle of daily life. Enjoy access to the community pool, where you can soak up the sun, take a refreshing dip on warm summer days or meet the neighbors. Explore the network of trails that wind through the neighborhood, perfect for leisurely strolls and jogs. With tot lots and soccer fields nearby, there's no shortage of outdoor activities to keep you moving or resting year-round. With its prime location and abundance of amenities, Berwick Court offers the perfect blend of comfort and lifestyle. Don't miss your chance to make this beautiful property your own—schedule a showing today!
Location
State VA
County Spotsylvania
Zoning R1
Rooms
Other Rooms Living Room, Dining Room, Kitchen, Family Room, Laundry
Basement Full, Other
Interior
Interior Features Attic, Breakfast Area, Carpet, Ceiling Fan(s), Dining Area, Family Room Off Kitchen, Floor Plan - Open, Kitchen - Eat-In, Kitchen - Table Space, Walk-in Closet(s), Window Treatments, Wood Floors, Other
Hot Water Natural Gas
Heating Heat Pump(s)
Cooling Ceiling Fan(s), Central A/C
Flooring Ceramic Tile, Carpet, Hardwood, Other
Fireplaces Number 1
Fireplaces Type Gas/Propane, Mantel(s)
Equipment Built-In Microwave, Dishwasher, Disposal, Exhaust Fan, Icemaker, Microwave, Oven - Double, Oven - Wall, Oven/Range - Electric, Range Hood, Refrigerator, Stove
Fireplace Y
Appliance Built-In Microwave, Dishwasher, Disposal, Exhaust Fan, Icemaker, Microwave, Oven - Double, Oven - Wall, Oven/Range - Electric, Range Hood, Refrigerator, Stove
Heat Source Natural Gas
Laundry Main Floor
Exterior
Exterior Feature Deck(s)
Garage Garage - Front Entry, Garage Door Opener, Other
Garage Spaces 6.0
Amenities Available Pool - Outdoor, Tennis Courts, Common Grounds, Community Center, Party Room, Soccer Field, Tot Lots/Playground
Water Access N
Accessibility None
Porch Deck(s)
Attached Garage 2
Total Parking Spaces 6
Garage Y
Building
Lot Description Backs to Trees, Cul-de-sac, Landscaping, Partly Wooded, Other
Story 3
Foundation Concrete Perimeter, Other
Sewer Public Sewer
Water Public
Architectural Style Colonial
Level or Stories 3
Additional Building Above Grade, Below Grade
New Construction N
Schools
School District Spotsylvania County Public Schools
Others
Senior Community No
Tax ID 23P6-308-
Ownership Fee Simple
SqFt Source Assessor
Acceptable Financing Cash, Conventional, VA, Other
Horse Property N
Listing Terms Cash, Conventional, VA, Other
Financing Cash,Conventional,VA,Other
Special Listing Condition Standard
Read Less Info
Want to know what your home might be worth? Contact us for a FREE valuation!

Our team is ready to help you sell your home for the highest possible price ASAP

Bought with Geoffrey D Giles • eXp Realty LLC
GET MORE INFORMATION





