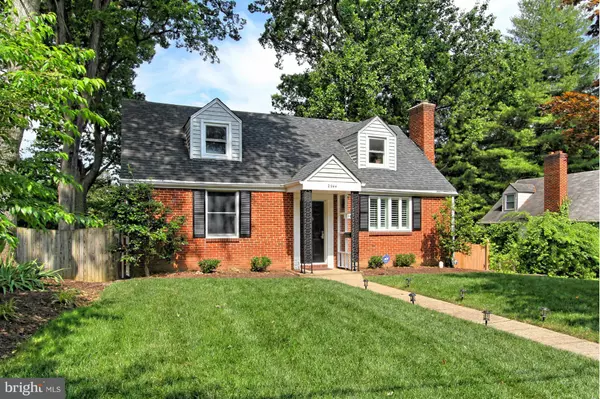For more information regarding the value of a property, please contact us for a free consultation.
Key Details
Sold Price $569,000
Property Type Single Family Home
Sub Type Detached
Listing Status Sold
Purchase Type For Sale
Subdivision City Park Homes
MLS Listing ID 1002035335
Sold Date 08/29/16
Style Cape Cod
Bedrooms 4
Full Baths 2
HOA Y/N N
Originating Board MRIS
Year Built 1948
Annual Tax Amount $6,666
Tax Year 2015
Lot Size 7,208 Sqft
Acres 0.17
Property Description
OH Sun 6/26 2-4 pm...Charming 3 lvl Cape Cod lovingly maintained. Renovovated upper lvl MA BR + WIC, full BA w/ dual vanities & tub & addt'l BR. Home larger than it appears. Main lvl 2BR's/1BA, LR + fireplace, DR & fully equipped kitchen. Fantastic views from rear deck to a SPACIOUS backyard (7,200 sf). Full W/O basement w/ Rec Room and utility/storage room. Tree lined street inside beltway.
Location
State VA
County Fairfax
Zoning 140
Rooms
Other Rooms Living Room, Dining Room, Primary Bedroom, Bedroom 2, Bedroom 3, Bedroom 4, Kitchen, Game Room, Basement
Basement Connecting Stairway, Outside Entrance, Rear Entrance, Sump Pump, Combination, Daylight, Full, Heated, Improved, Partially Finished, Shelving, Space For Rooms
Main Level Bedrooms 2
Interior
Interior Features Dining Area, Entry Level Bedroom, Wood Floors, Crown Moldings, Built-Ins, Window Treatments, Recessed Lighting, Floor Plan - Traditional
Hot Water Natural Gas
Heating Forced Air
Cooling Central A/C, Ceiling Fan(s)
Fireplaces Number 1
Fireplaces Type Mantel(s), Screen
Equipment Dishwasher, Disposal, Dryer, Icemaker, Microwave, Refrigerator, Stove, Washer, Water Heater
Fireplace Y
Window Features Bay/Bow,Double Pane,Wood Frame
Appliance Dishwasher, Disposal, Dryer, Icemaker, Microwave, Refrigerator, Stove, Washer, Water Heater
Heat Source Natural Gas
Exterior
Water Access N
Street Surface Paved
Accessibility None
Road Frontage Public
Garage N
Private Pool N
Building
Story 3+
Sewer Public Sewer
Water Public
Architectural Style Cape Cod
Level or Stories 3+
Structure Type Dry Wall,Plaster Walls
New Construction N
Schools
Elementary Schools Graham Road
High Schools Falls Church
School District Fairfax County Public Schools
Others
Senior Community No
Tax ID 50-3-6- -144
Ownership Fee Simple
Special Listing Condition Standard
Read Less Info
Want to know what your home might be worth? Contact us for a FREE valuation!

Our team is ready to help you sell your home for the highest possible price ASAP

Bought with James P Feagins • RE/MAX Allegiance
GET MORE INFORMATION





