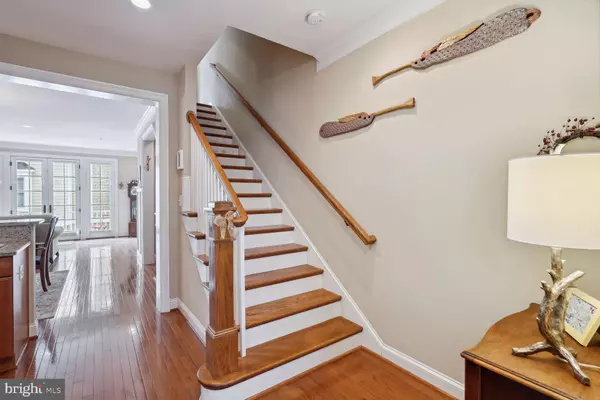For more information regarding the value of a property, please contact us for a free consultation.
Key Details
Sold Price $825,000
Property Type Townhouse
Sub Type Interior Row/Townhouse
Listing Status Sold
Purchase Type For Sale
Square Footage 2,214 sqft
Price per Sqft $372
Subdivision Woodside
MLS Listing ID MDMC2114574
Sold Date 04/08/24
Style Craftsman
Bedrooms 4
Full Baths 3
Half Baths 1
HOA Fees $200/mo
HOA Y/N Y
Abv Grd Liv Area 1,814
Originating Board BRIGHT
Year Built 2009
Annual Tax Amount $7,146
Tax Year 2022
Lot Size 1,282 Sqft
Acres 0.03
Property Description
***PRICE IMPROVEMENT!*** The Courts of Woodside is a 23-unit townhouse community built by Kentlands/GTM in 2009. This 4-level townhouse is in immaculate condition thanks to the care of its original owners. The main level features hardwood floors, high ceilings, an open kitchen with granite counters and stainless GE appliances, a spacious living area with French doors leading to a balcony, an open dining area, a den/office, coat closet and a powder room. The second level features an expansive primary suite with an ample walk-in closet, an en-suite bath with a soaking tub, separate shower, and double vanity. There is an additional bedroom, bath and laundry on this level. Upstairs is a third bedroom, a bonus/loft area and extra storage and there is plumbing in place to add a fourth bath. The lower level offers an additional bedroom and bath and access to a two-car garage. This outstanding location is within walking distance to downtown Silver Spring, the Metro, and the Capital Crescent Trail. Also within walking distance are two new neighborhood amenities which will be opening soon. Mom’s Organic Grocery and The Silver Spring Recreation and Aquatic Center, which is a state-of-the-art facility featuring a gymnasium, swimming pools, weight room spaces, movement, and dance studios and more. This location is also a short distance to downtown Washington DC, and Reagan National Airport. **AGENTS: PLEASE MAKE SURE TO LOCK THE STORM DOOR AS WELL AS THE FRONT DOOR***
Location
State MD
County Montgomery
Zoning RT12.
Rooms
Basement Connecting Stairway, Garage Access, Walkout Level, Windows
Interior
Interior Features Carpet, Ceiling Fan(s), Combination Dining/Living, Kitchen - Gourmet, Primary Bath(s), Recessed Lighting, Soaking Tub, Walk-in Closet(s), Window Treatments, Wood Floors
Hot Water Natural Gas
Heating Forced Air, Heat Pump - Electric BackUp
Cooling Central A/C, Heat Pump(s)
Flooring Hardwood, Carpet, Ceramic Tile
Equipment Built-In Microwave, Dishwasher, Disposal, Dryer, Oven/Range - Gas, Refrigerator, Stainless Steel Appliances, Washer
Fireplace N
Window Features Insulated,Screens
Appliance Built-In Microwave, Dishwasher, Disposal, Dryer, Oven/Range - Gas, Refrigerator, Stainless Steel Appliances, Washer
Heat Source Natural Gas
Exterior
Parking Features Garage - Rear Entry, Basement Garage, Inside Access
Garage Spaces 2.0
Water Access N
Roof Type Asphalt,Shingle
Accessibility None
Attached Garage 2
Total Parking Spaces 2
Garage Y
Building
Story 4
Foundation Slab
Sewer Public Sewer
Water Public
Architectural Style Craftsman
Level or Stories 4
Additional Building Above Grade, Below Grade
New Construction N
Schools
School District Montgomery County Public Schools
Others
Pets Allowed Y
Senior Community No
Tax ID 161303619582
Ownership Fee Simple
SqFt Source Assessor
Special Listing Condition Standard
Pets Allowed Dogs OK, Cats OK
Read Less Info
Want to know what your home might be worth? Contact us for a FREE valuation!

Our team is ready to help you sell your home for the highest possible price ASAP

Bought with Waled A Sayed • RLAH @properties
GET MORE INFORMATION





