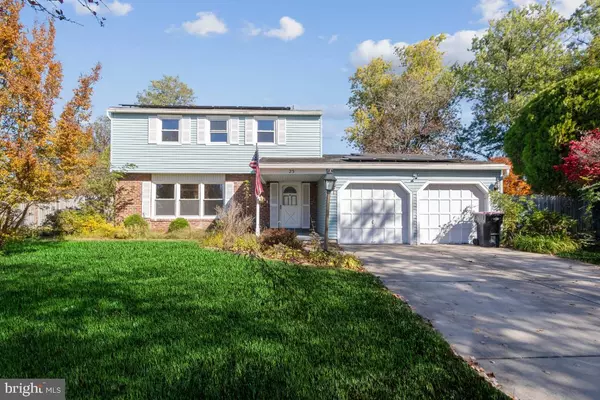For more information regarding the value of a property, please contact us for a free consultation.
Key Details
Sold Price $350,000
Property Type Single Family Home
Sub Type Detached
Listing Status Sold
Purchase Type For Sale
Square Footage 1,930 sqft
Price per Sqft $181
Subdivision Glen Oaks
MLS Listing ID NJCD2057414
Sold Date 03/25/24
Style Colonial,Traditional
Bedrooms 3
Full Baths 3
HOA Y/N N
Abv Grd Liv Area 1,930
Originating Board BRIGHT
Year Built 1969
Annual Tax Amount $9,290
Tax Year 2022
Lot Dimensions 47.00 x 0.00
Property Description
Beautifully maintained colonial with so much to offer! Highlights include newer laminate flooring throughout most of the home with newer HVAC registers, newer six-panel doors, quartz countertops in the kitchen, spacious family room off kitchen with full-wall brick fireplace, and sliding door to rear yard! Also featured on the first floor is a handicapped-accessible full bath and separate laundry room! The second floor features three bedrooms with an expanded main bedroom with a huge walk-in closet, a renovated main bath with a stand-up shower, and water-proofed flooring! Additional hall bath was also recently renovated including water-proofed flooring! This outstanding property also features a beautifully finished basement with a full-perimeter water management system, a new sump pump, water-proof flooring, and recessed lighting plus extra storage areas! In addition to the two-car garage with extra storage and built-in shelving, the privacy-fenced rear yard features a basketball court, in-line gas grill, storage shed, and landscaping throughout, situated on an oversized cul-de-sac lot! Extra features include a newer roof, newer HVAC, newer hot water heater, and newer windows! Home has Solar Panels. Buyer to take over Solar payments. SOLD - AS - IS. Buyer does all inspections and is responsible for the Certificate of Occupancy. This special property will not last, make your appointment today!!
Location
State NJ
County Camden
Area Gloucester Twp (20415)
Zoning RESIDENTIAL
Rooms
Other Rooms Living Room, Dining Room, Primary Bedroom, Bedroom 2, Bedroom 3, Kitchen, Family Room, Laundry, Recreation Room, Primary Bathroom, Full Bath
Basement Fully Finished, Drainage System
Interior
Interior Features Exposed Beams, Family Room Off Kitchen, Floor Plan - Traditional, Kitchen - Eat-In, Recessed Lighting, Walk-in Closet(s), Ceiling Fan(s), Attic, Dining Area, Formal/Separate Dining Room, Kitchen - Table Space, Primary Bath(s), Tub Shower
Hot Water Natural Gas
Heating Forced Air
Cooling Central A/C, Ceiling Fan(s)
Flooring Laminate Plank, Vinyl, Engineered Wood
Fireplaces Number 1
Fireplaces Type Brick, Wood, Mantel(s)
Equipment Built-In Microwave, Dishwasher, Disposal, Dryer, Microwave, Oven - Single, Refrigerator, Oven/Range - Gas, Washer, Water Heater
Fireplace Y
Window Features Replacement,Screens
Appliance Built-In Microwave, Dishwasher, Disposal, Dryer, Microwave, Oven - Single, Refrigerator, Oven/Range - Gas, Washer, Water Heater
Heat Source Natural Gas
Laundry Main Floor
Exterior
Exterior Feature Patio(s)
Garage Garage - Front Entry, Inside Access
Garage Spaces 4.0
Fence Fully
Water Access N
View Garden/Lawn, Street
Roof Type Pitched,Shingle
Accessibility None
Porch Patio(s)
Attached Garage 2
Total Parking Spaces 4
Garage Y
Building
Lot Description Cul-de-sac, Level, Front Yard, Rear Yard, SideYard(s)
Story 2
Foundation Block
Sewer Public Sewer
Water Public
Architectural Style Colonial, Traditional
Level or Stories 2
Additional Building Above Grade, Below Grade
New Construction N
Schools
High Schools Highland Regional
School District Gloucester Township Public Schools
Others
Senior Community No
Tax ID 15-09904-00021
Ownership Fee Simple
SqFt Source Estimated
Security Features Electric Alarm
Special Listing Condition Standard
Read Less Info
Want to know what your home might be worth? Contact us for a FREE valuation!

Our team is ready to help you sell your home for the highest possible price ASAP

Bought with John Michael DeFeo Jr. • Exit Homestead Realty Professi
GET MORE INFORMATION





