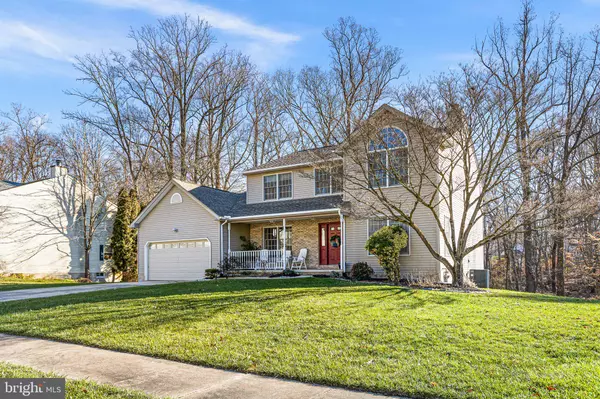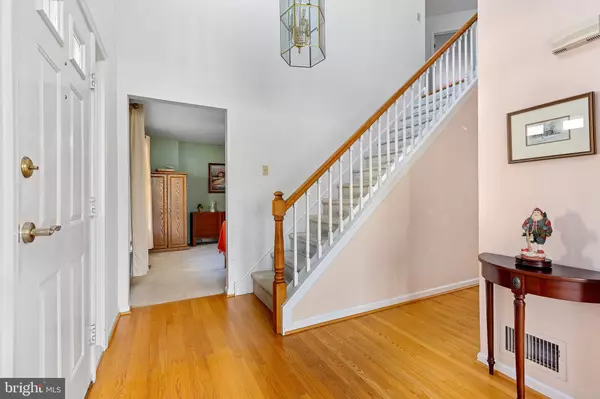For more information regarding the value of a property, please contact us for a free consultation.
Key Details
Sold Price $539,000
Property Type Single Family Home
Sub Type Detached
Listing Status Sold
Purchase Type For Sale
Square Footage 3,075 sqft
Price per Sqft $175
Subdivision West Branch
MLS Listing ID DENC2053708
Sold Date 02/29/24
Style Colonial
Bedrooms 5
Full Baths 3
HOA Fees $2/ann
HOA Y/N Y
Abv Grd Liv Area 3,075
Originating Board BRIGHT
Year Built 1992
Annual Tax Amount $5,187
Tax Year 2022
Lot Size 0.440 Acres
Acres 0.44
Lot Dimensions 119.50 x 169.90
Property Description
NEW PRICE AND SELLER OFFERING UP TO 10K IN SETTLEMENT ASSISTANCE. . Don't miss this rarely available, five bedroom, three full bath home in West Branch in the heart of Newark. Enter to the two story foyer leading to the living room with a fireplace perfect for entertaining, the oversized dining room and a formal living room. The full, eat-in, open kitchen offers plenty of counter and cabinet space, updated appliances with sliding doors leading to the rear deck overlooking a private, wooded lot. The sellers have added a full addition with bath off the kitchen area, adding over 400 square feet to the home, perfect for an extra full bedroom, office space or a spare room for guests. The addition also has sliders leading to a private deck. This addition was professionally built and adds extra square footage to an already large home. The full, unfinished basement could possibly be finished easily to add even more living space. The corner, wooded .44 acre lot adds to the desirabillty of this home. Just a few of the updates the seller's have done are the addition on the main floor, new roof with transferable warranty, fresh paint, updated kitchen and baths, the list goes on. Being located in the City of Newark makes this home a short walk to The University of Delaware, restaurants, entertainment and close to parks and highways. Add this one to your buyer's tour today!
Location
State DE
County New Castle
Area Newark/Glasgow (30905)
Zoning 18RT
Rooms
Basement Full
Main Level Bedrooms 1
Interior
Hot Water Electric
Cooling Central A/C
Fireplaces Number 1
Fireplace Y
Heat Source Natural Gas
Exterior
Garage Additional Storage Area, Garage - Front Entry, Garage Door Opener
Garage Spaces 2.0
Water Access N
Accessibility None
Attached Garage 2
Total Parking Spaces 2
Garage Y
Building
Story 2
Foundation Block
Sewer Public Sewer
Water Public
Architectural Style Colonial
Level or Stories 2
Additional Building Above Grade, Below Grade
New Construction N
Schools
School District Christina
Others
Senior Community No
Tax ID 18-002.00-119
Ownership Fee Simple
SqFt Source Assessor
Acceptable Financing Cash, Conventional, FHA
Listing Terms Cash, Conventional, FHA
Financing Cash,Conventional,FHA
Special Listing Condition Standard
Read Less Info
Want to know what your home might be worth? Contact us for a FREE valuation!

Our team is ready to help you sell your home for the highest possible price ASAP

Bought with Scott C Farnan • BHHS Fox & Roach - Hockessin
GET MORE INFORMATION





