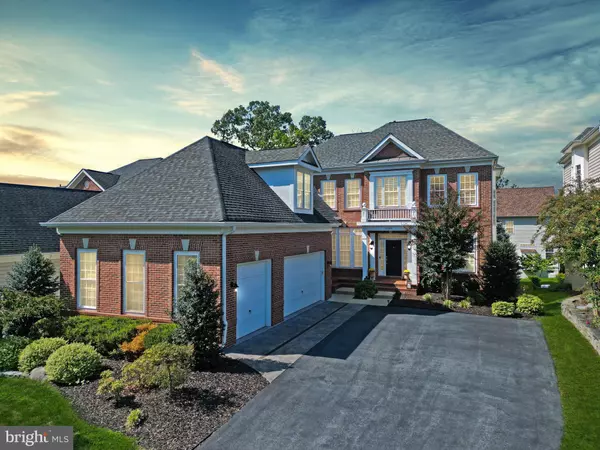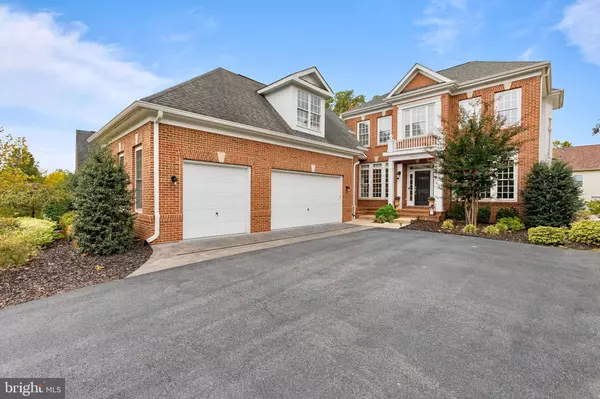For more information regarding the value of a property, please contact us for a free consultation.
Key Details
Sold Price $1,225,000
Property Type Single Family Home
Sub Type Detached
Listing Status Sold
Purchase Type For Sale
Square Footage 5,311 sqft
Price per Sqft $230
Subdivision River Creek
MLS Listing ID VALO2058554
Sold Date 01/05/24
Style Colonial
Bedrooms 5
Full Baths 5
Half Baths 1
HOA Fees $226/mo
HOA Y/N Y
Abv Grd Liv Area 4,188
Originating Board BRIGHT
Year Built 2008
Annual Tax Amount $10,024
Tax Year 2023
Lot Size 8,276 Sqft
Acres 0.19
Property Description
Welcome to the epitome of luxury living in River Creek on the Potomac. This stunning residence offers a three-car garage and captivating curb appeal. Inside, the open floor plan boasts high ceilings, crown moldings, and gleaming wood floors. The gourmet kitchen is a chef's dream with granite countertops, a spacious island, and top-tier stainless steel appliances, including a double oven. The family room, complete with a cozy gas fireplace, provides comfort and style with abundant natural light. And when you step just outside the main level, you'll find yourself on a spacious deck in the tree lined, shade-providing greenery, perfect for alfresco gatherings and relaxation.
The upper level boasts an elegant primary suite with vaulted ceiling, sitting room, two walk-in closets, and a spa-like primary bath with dual sinks, soaking tub and large shower. The upper level is also completed with two additional Bedrooms that share a dual-entry Bath and another en-suite Bedroom. In addition there is also a fifth Bedroom above the garage that offers flexibility as an au pair suite, in-law suite, or guest space with a full bathroom, walk-in closet, and a separate entrance from the mudroom.
The lower level will not disappoint with its large recreation room and full bath. The unfinished storage room has plenty of space for a hobby room or gym. Step outside to a walkout covered patio perfect for entertaining or enjoying summer evenings with your favorite drink.
River Creek's amenities include walking trails, swimming pool, tennis courts, clubhouse, pier/doc access with kayak and canoe storage available, and the sought-after River Creek Club featuring the scenic Ault-Clark designed 18-hole championship golf course, fitness center, meeting rooms, and restaurant overlooking the course and the Potomac River. Just minutes from downtown Leesburg, wineries, breweries, outlet/shopping, major commuting routes, and Dulles airport.
Don't miss this exclusive opportunity to live in River Creek, where every day is a vacation. Make it your forever haven today!
Location
State VA
County Loudoun
Zoning PDH3
Rooms
Other Rooms Living Room, Dining Room, Primary Bedroom, Sitting Room, Bedroom 2, Bedroom 3, Bedroom 4, Kitchen, Family Room, Breakfast Room, In-Law/auPair/Suite, Mud Room, Office, Recreation Room, Storage Room, Bathroom 1, Bathroom 2, Bathroom 3, Primary Bathroom, Full Bath
Basement Full, Connecting Stairway, Daylight, Full, Heated, Improved, Interior Access, Outside Entrance, Poured Concrete, Rear Entrance, Space For Rooms, Sump Pump, Walkout Level, Windows
Interior
Interior Features Attic, Breakfast Area, Butlers Pantry, Carpet, Ceiling Fan(s), Chair Railings, Crown Moldings, Family Room Off Kitchen, Floor Plan - Open, Formal/Separate Dining Room, Kitchen - Gourmet, Kitchen - Island, Upgraded Countertops, Walk-in Closet(s), Window Treatments, Wood Floors
Hot Water 60+ Gallon Tank, Natural Gas
Heating Central
Cooling Central A/C
Fireplaces Number 1
Fireplaces Type Gas/Propane
Equipment Cooktop, Dishwasher, Disposal, Dryer, Oven - Double, Oven - Wall, Refrigerator, Stainless Steel Appliances, Washer, Water Heater, Built-In Microwave, Icemaker
Fireplace Y
Appliance Cooktop, Dishwasher, Disposal, Dryer, Oven - Double, Oven - Wall, Refrigerator, Stainless Steel Appliances, Washer, Water Heater, Built-In Microwave, Icemaker
Heat Source Natural Gas
Exterior
Exterior Feature Deck(s), Patio(s), Brick
Garage Garage - Side Entry, Garage Door Opener, Inside Access
Garage Spaces 6.0
Amenities Available Bar/Lounge, Basketball Courts, Bike Trail, Club House, Common Grounds, Dining Rooms, Exercise Room, Fitness Center, Gated Community, Golf Course Membership Available, Jog/Walk Path, Lake, Meeting Room, Party Room, Picnic Area, Pier/Dock, Pool - Outdoor, Soccer Field, Swimming Pool, Tot Lots/Playground, Tennis Courts, Water/Lake Privileges
Water Access N
Roof Type Shingle
Accessibility None
Porch Deck(s), Patio(s), Brick
Attached Garage 3
Total Parking Spaces 6
Garage Y
Building
Story 3
Foundation Slab
Sewer Public Sewer
Water Public
Architectural Style Colonial
Level or Stories 3
Additional Building Above Grade, Below Grade
New Construction N
Schools
Elementary Schools Frances Hazel Reid
Middle Schools Harper Park
High Schools Heritage
School District Loudoun County Public Schools
Others
HOA Fee Include Common Area Maintenance,Pier/Dock Maintenance,Pool(s),Recreation Facility,Reserve Funds,Road Maintenance,Security Gate,Snow Removal,Trash
Senior Community No
Tax ID 110173280000
Ownership Fee Simple
SqFt Source Assessor
Security Features Security Gate
Special Listing Condition Standard
Read Less Info
Want to know what your home might be worth? Contact us for a FREE valuation!

Our team is ready to help you sell your home for the highest possible price ASAP

Bought with Inci H Gunessever • ERA Teachers, Inc.
GET MORE INFORMATION





