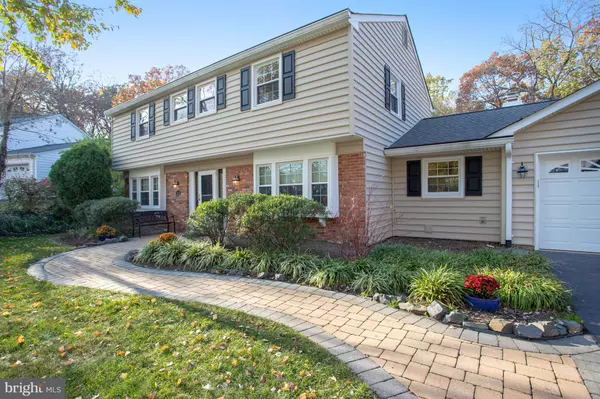For more information regarding the value of a property, please contact us for a free consultation.
Key Details
Sold Price $785,000
Property Type Single Family Home
Sub Type Detached
Listing Status Sold
Purchase Type For Sale
Square Footage 2,231 sqft
Price per Sqft $351
Subdivision Greenbriar
MLS Listing ID VAFX2152914
Sold Date 12/13/23
Style Colonial
Bedrooms 4
Full Baths 2
Half Baths 1
HOA Y/N N
Abv Grd Liv Area 2,231
Originating Board BRIGHT
Year Built 1970
Annual Tax Amount $7,687
Tax Year 2023
Lot Size 0.496 Acres
Acres 0.5
Property Description
(Essex model - Largest Model in Greenbriar) This charming colonial-style house is a picturesque retreat, boasting a spacious interior, and a delightful outdoor area perfect for relaxation and entertainment. Situated in a serene neighborhood, this inviting property encompasses 4 cozy bedrooms, offering ample space for rest and rejuvenation. The primary bedroom features an en-suite bathroom and walk in closet ensuring privacy and comfort.
The main floor presents an open and airy layout, creating an inviting ambiance for gatherings and everyday living. A well-appointed kitchen with updated appliances and tile backsplash stands at the heart of the home, making culinary endeavors a joy. The adjacent dining area is ideal for hosting intimate family meals or festive dinner parties.
The living room, adorned plenty of windows, allows natural light to flood the space, creating a warm and welcoming atmosphere. The fireplace serves as a focal point, providing a cozy setting for relaxation during cooler evenings. Additionally, a separate family room offers an ideal space for leisure and entertainment, ensuring there's ample room for all members of the household to unwind.
Step outside to discover the ENCHANTING BACKYARD OFFERING A ½ ACRE LOT BACKING TO PARKLAND AND A GENEROUS EXPANSE OF GREENEERY, perfect for outdoor activities and leisurely afternoons. The well-maintained yard provides a serene backdrop for peaceful and vibrant social gatherings. A patio area with a lush lawn offers ample space for children to play and explore. Included is a convenient two-car garage, providing secure parking and additional storage space for vehicles and recreational equipment. The expansive driveway complements the garage, offering ample room for guest parking and easy maneuvering.
With its classic colonial architecture, spacious bedrooms, well-appointed living areas, and an inviting outdoor oasis, this delightful residence promises the perfect blend of comfort and elegance, making it an idyllic place to call home. NO HOA, Close to shopping and many restaurants as well as the hospital and short commute to Dulles airport.
Location
State VA
County Fairfax
Zoning 131
Rooms
Main Level Bedrooms 4
Interior
Hot Water Natural Gas
Heating Forced Air
Cooling Central A/C, Ceiling Fan(s)
Fireplaces Number 1
Fireplaces Type Gas/Propane
Equipment Built-In Microwave, Cooktop, Dishwasher, Disposal, Dryer, Icemaker, Oven - Wall, Refrigerator, Washer
Fireplace Y
Appliance Built-In Microwave, Cooktop, Dishwasher, Disposal, Dryer, Icemaker, Oven - Wall, Refrigerator, Washer
Heat Source Natural Gas
Laundry Main Floor
Exterior
Parking Features Garage Door Opener
Garage Spaces 4.0
Water Access N
Accessibility None
Attached Garage 2
Total Parking Spaces 4
Garage Y
Building
Story 2
Foundation Slab
Sewer Public Sewer
Water Public
Architectural Style Colonial
Level or Stories 2
Additional Building Above Grade, Below Grade
New Construction N
Schools
Elementary Schools Greenbriar East
Middle Schools Rocky Run
High Schools Chantilly
School District Fairfax County Public Schools
Others
Senior Community No
Tax ID 0453 02570025
Ownership Fee Simple
SqFt Source Assessor
Acceptable Financing Cash, Conventional, FHA, VA
Listing Terms Cash, Conventional, FHA, VA
Financing Cash,Conventional,FHA,VA
Special Listing Condition Standard
Read Less Info
Want to know what your home might be worth? Contact us for a FREE valuation!

Our team is ready to help you sell your home for the highest possible price ASAP

Bought with Anju Bala • Keller Williams Realty/Lee Beaver & Assoc.
GET MORE INFORMATION





