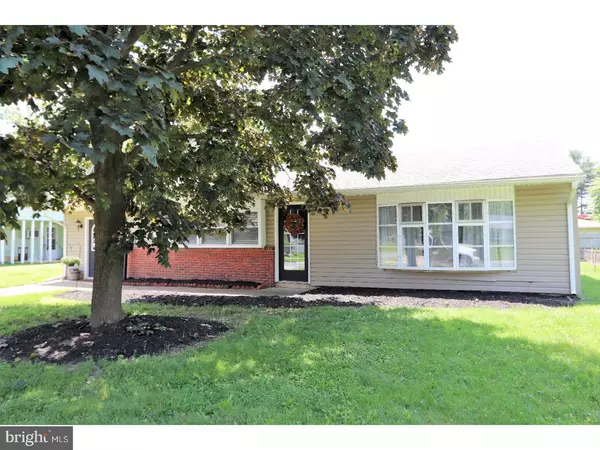For more information regarding the value of a property, please contact us for a free consultation.
Key Details
Sold Price $203,000
Property Type Single Family Home
Sub Type Detached
Listing Status Sold
Purchase Type For Sale
Square Footage 1,125 sqft
Price per Sqft $180
Subdivision Brookside
MLS Listing ID 1001612370
Sold Date 07/06/18
Style Ranch/Rambler
Bedrooms 3
Full Baths 1
HOA Y/N N
Abv Grd Liv Area 1,125
Originating Board TREND
Year Built 1953
Annual Tax Amount $1,413
Tax Year 2017
Lot Size 6,970 Sqft
Acres 0.16
Lot Dimensions 70X100
Property Description
Welcome Home to 7 Meadow Lane in the Very Sought After Neighborhood of Brookside! You are so close to major routes and shopping yet you are nestled away beautifully from the hustle and bustle of the main streets! Once you enter, you will notice the care that went into making this house a home. If you enter from the driveway, you will walk into a play, or den, area leading into the kitchen and main part of the home. On the walls of this room, there is custom molding displayed throughout! From here, step right into the kitchen and embrace the warmth of hosting company and enjoying many warm meals! As is the theme of many Brookside homes, you will notice the fireplace positioned as a focal point. This home you boasts of tiled flooring, hardwood and Pergola flooring along with Carpet! The bathroom has been beautifully updated as well! In the backyard, you have plenty of space to relax, entertain or simply enjoy just being home! Many updates done throughout the home which include the Sliding Glass Door, pantry, bathroom floor and vanity, attic stairs, and much more! Don't wait to long as this neighborhood is selling quickly and this home won't last long!!
Location
State DE
County New Castle
Area Newark/Glasgow (30905)
Zoning NC6.5
Rooms
Other Rooms Living Room, Primary Bedroom, Bedroom 2, Kitchen, Bedroom 1
Interior
Interior Features Kitchen - Eat-In
Hot Water Electric
Heating Electric, Hot Water
Cooling Central A/C
Flooring Wood, Fully Carpeted, Vinyl, Tile/Brick
Fireplaces Number 1
Fireplace Y
Heat Source Electric
Laundry Main Floor
Exterior
Garage Spaces 2.0
Water Access N
Accessibility None
Total Parking Spaces 2
Garage N
Building
Story 1
Sewer Public Sewer
Water Public
Architectural Style Ranch/Rambler
Level or Stories 1
Additional Building Above Grade
New Construction N
Schools
School District Christina
Others
Senior Community No
Tax ID 11-002.40-214
Ownership Fee Simple
Acceptable Financing Conventional, VA, FHA 203(b)
Listing Terms Conventional, VA, FHA 203(b)
Financing Conventional,VA,FHA 203(b)
Read Less Info
Want to know what your home might be worth? Contact us for a FREE valuation!

Our team is ready to help you sell your home for the highest possible price ASAP

Bought with Lisa Marie • RE/MAX Edge
GET MORE INFORMATION





